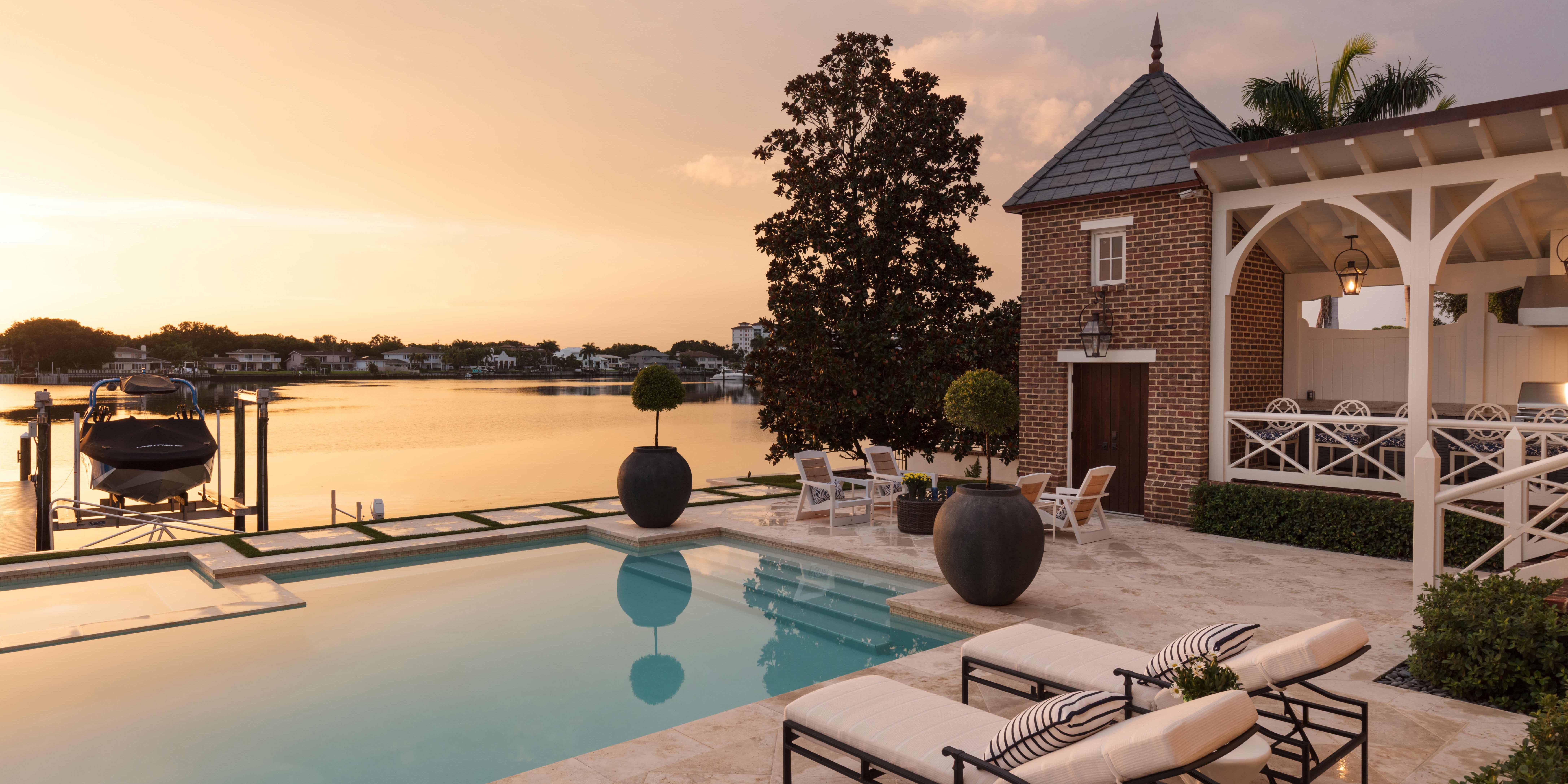 Interior Designers: Michelle Wiebe and Shauna Freeman, of Studio M
Interior Designers: Michelle Wiebe and Shauna Freeman, of Studio M
Builder: Monogram Builders
Architect: Don Cooper, of Cooper Johnson Smith Peterson
Photographer: Uneek Luxury
Enter the grand brick home along Brightwaters Boulevard in St. Petersburg and you’ll feel like you’re in the Hamptons or Martha’s Vineyard. That’s because the team that brought the new build to life took inspiration from those Northeastern gems as they started from scratch to create a custom, one-of-a-kind treasure for a husband and wife and their two children. Construction started in 2017 on the two-story, 8,785-square-foot home facing Tampa Bay and the family took up residence in 2019. The interior design team was made up of Michelle Wiebe, principal designer and founder of Clearwater-based Studio M, and Shauna Freeman, senior designer.
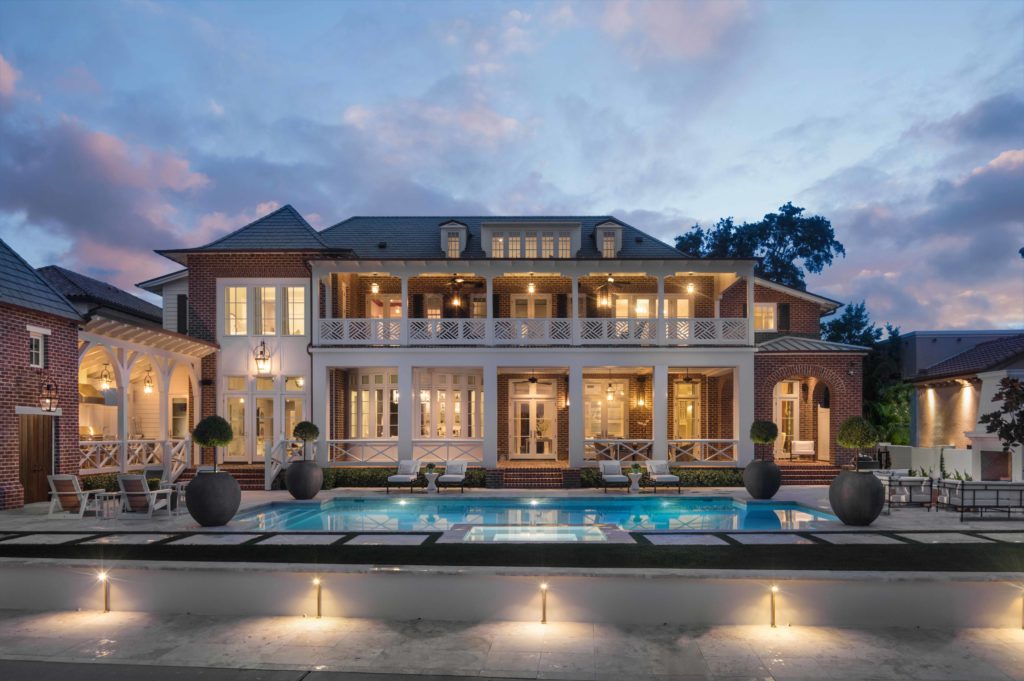
“They wanted it to feel like a coastal house, but wanted it classic, elegant and timeless,” Wiebe says. “I think we achieved that while giving it a fresh, modern interpretation.”
The layout consists of four bedrooms and six-and-a-half bathrooms. The sophisticated, traditional home exudes maturity in the main rooms, but several kid-centric spaces are strategically built in, including a media room and a bonus room. The bonus room is the ultimate slumber party pad and play area, complete with four trundle beds, video games, puzzles, art, board games and a wet bar. It’s so spacious that the kids have even practiced gymnastics in there. Wisely positioned over the four-car garage, it’s an area where they can have fun and be loud without disturbing the rest of the household.
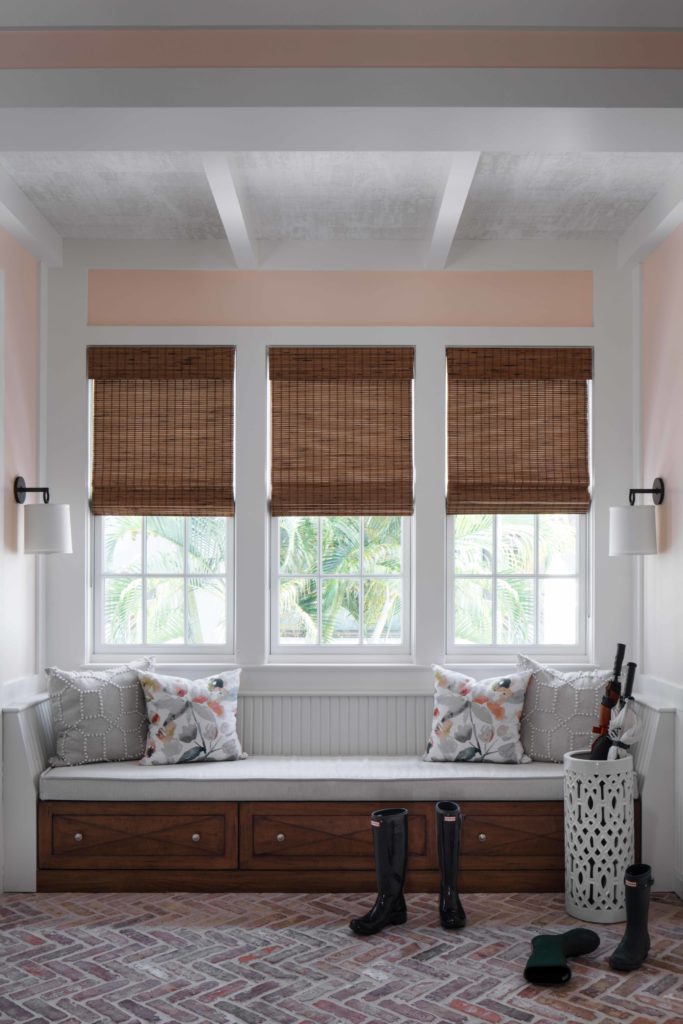
The light, bright color scheme encorporates shades of Bay-inspired watery blue and white into most of the rooms. The millwork was an important part of the design concept, such as stacked crown molding, tongue-and-groove wood paneling and Wainscoting. Other signature elements include custom cabinetry, as well as custom vanities in every bathroom.
“This was a very hand-crafted design,” Wiebe notes.
The timelessness continues with the classic stairwell, traditional plumbing fixtures, marble and natural stone counters, wide-plank white oak hardwood floors and natural stone floors.
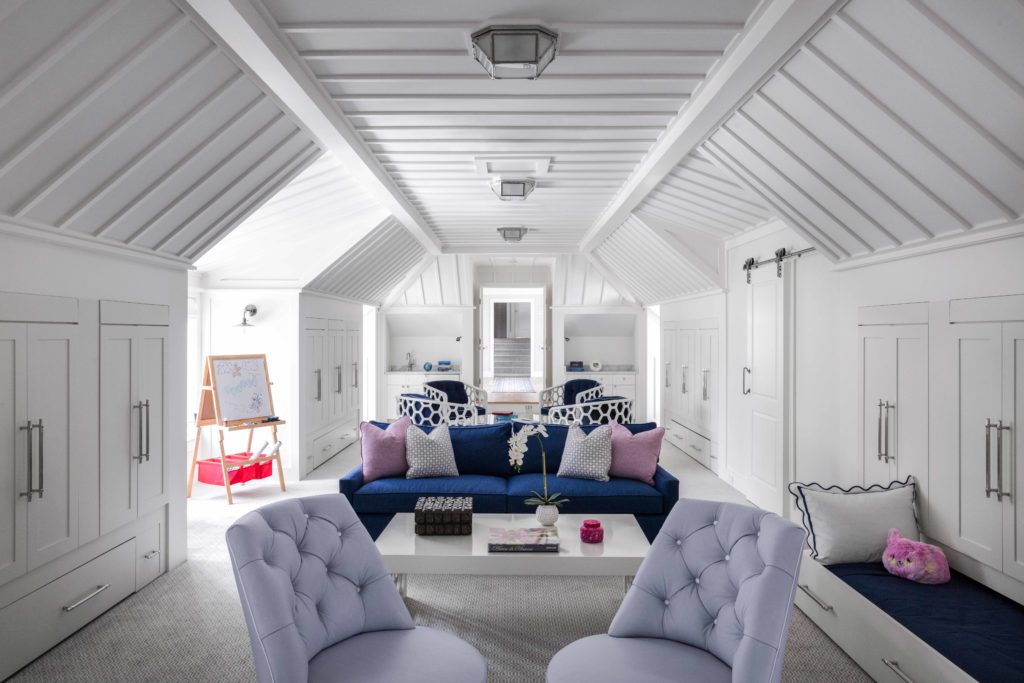
“This home will never go out of style,” Wiebe comments.
High-end materials cover every inch of this luxurious residence. Motorized window treatments cater to convenience. Studio M provided all of the furniture, even selecting fabrics and finishes, as well as the art, including a painting commissioned by popular New Orleans artist Johnston Burkhardt.
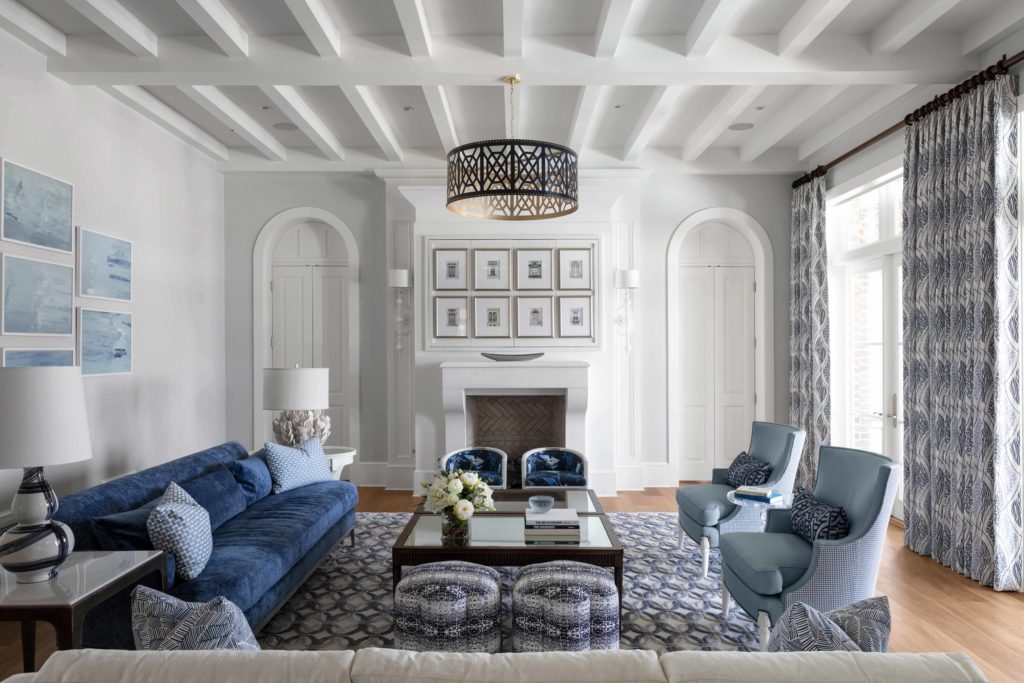
While every bedroom faces the water, the room with the best view is undoubtedly the family room flanked by French doors, as well as the kitchen breakfast nook. Out back, a large pool, hot tub, outdoor kitchen and fire pit lounge area take advantage of waterfront views.
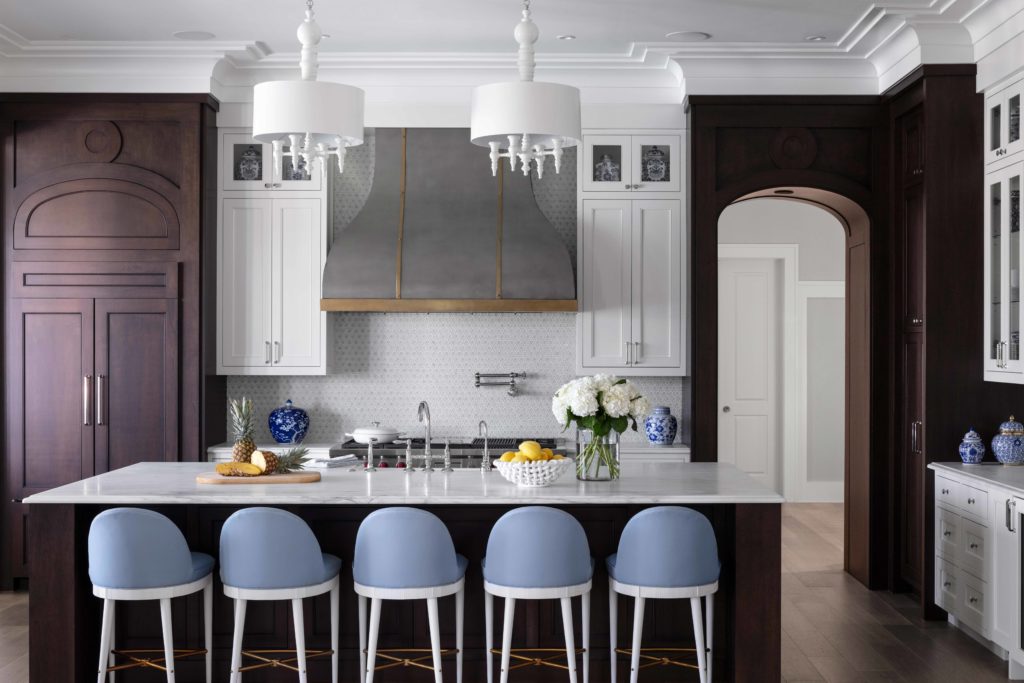
“This client was so happy, so gracious and so excited,” Wiebe recalls. “This house is one of our all-time favorites, from how sweet the family is to how wonderful it turned out. It checked off every item on their wishlist.”
Check out other breathtaking homes featured in TAMPA Magazines here.


