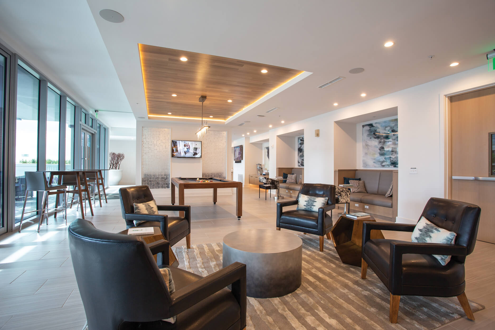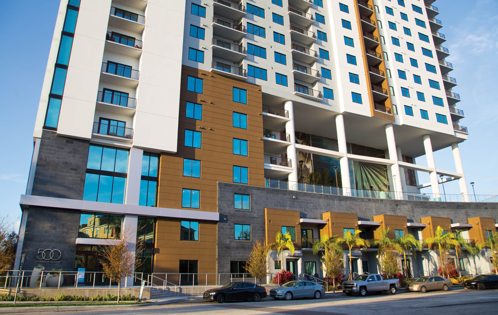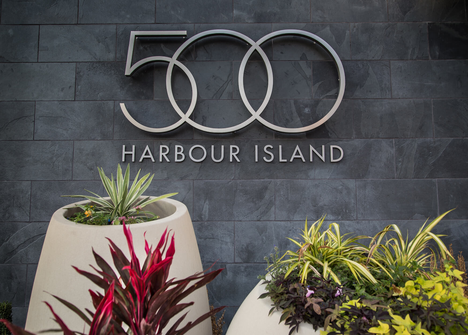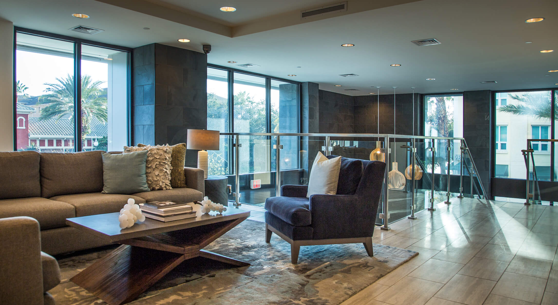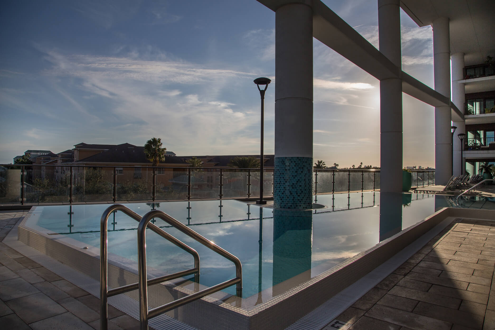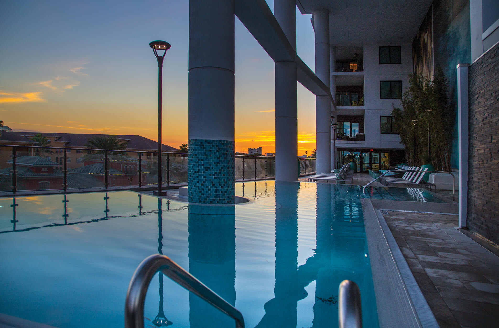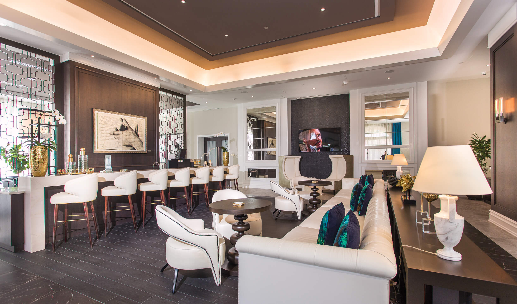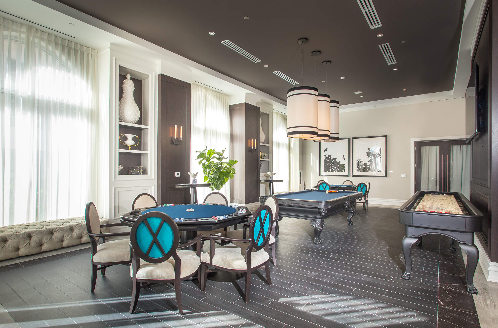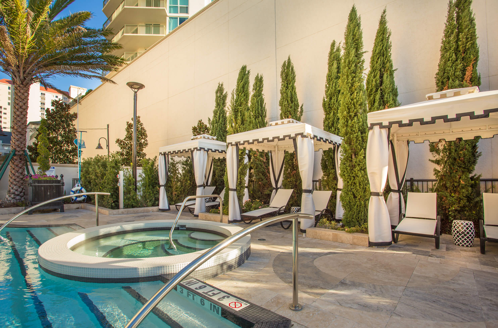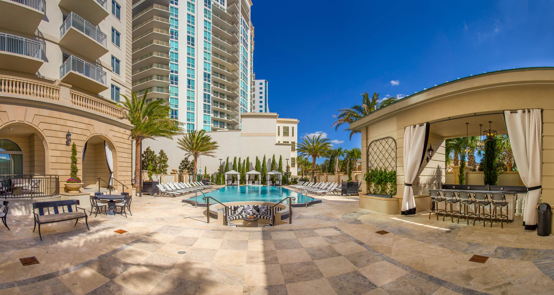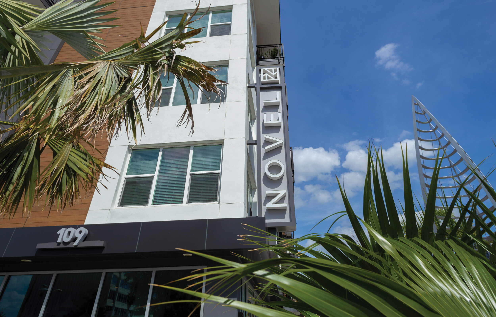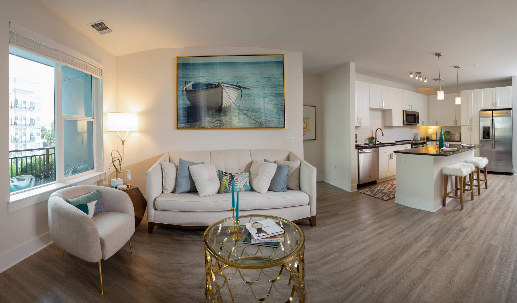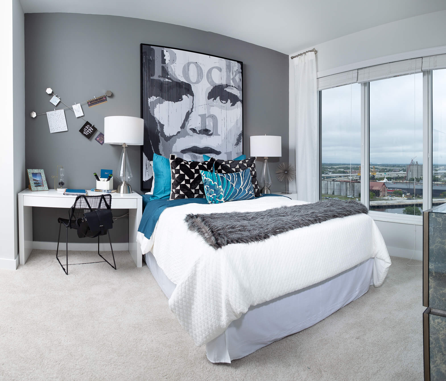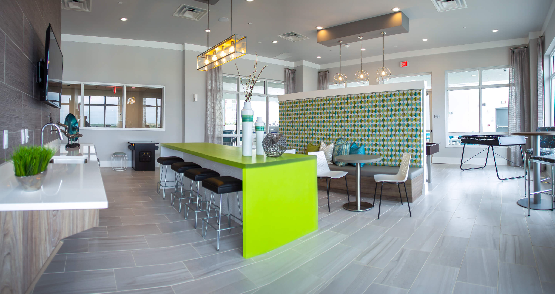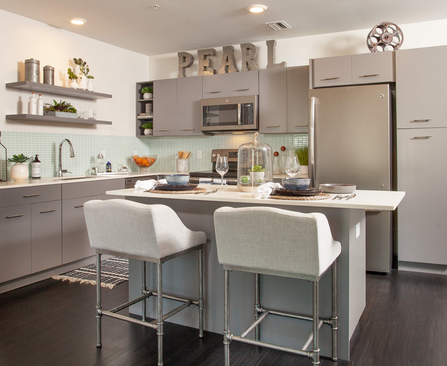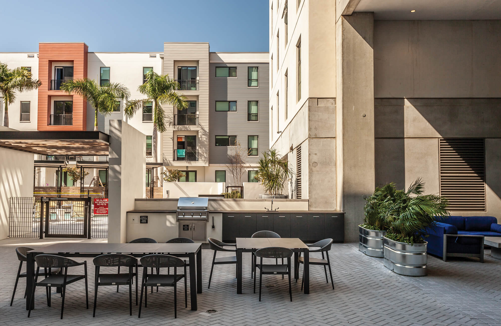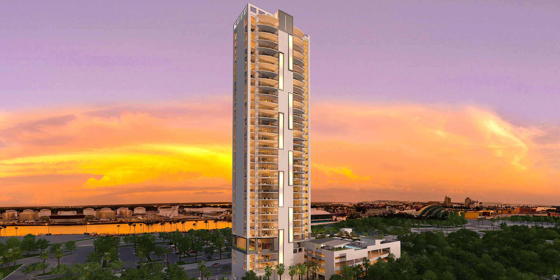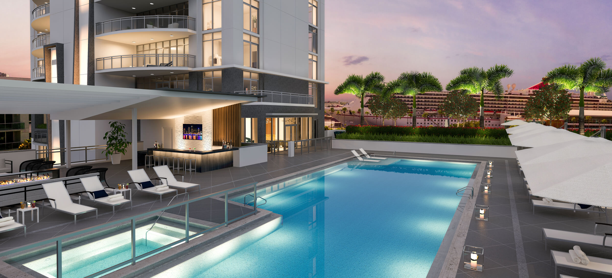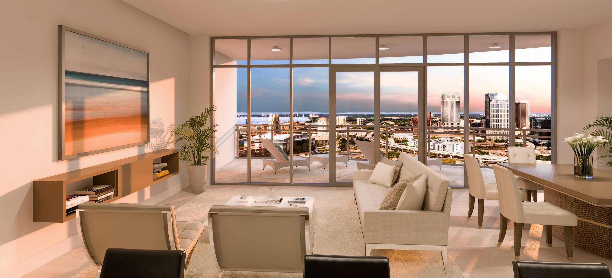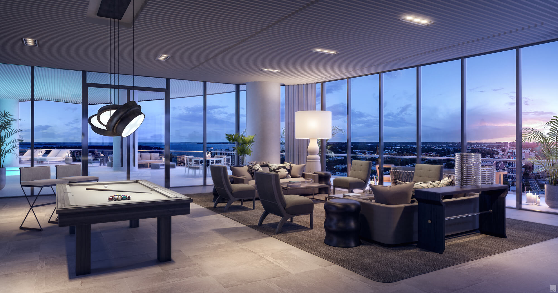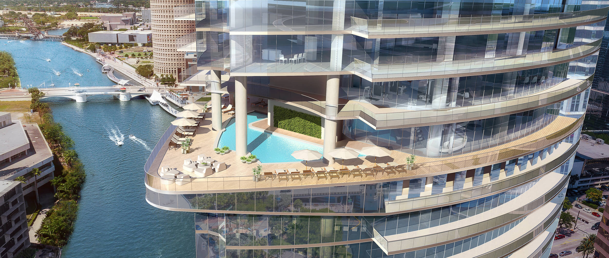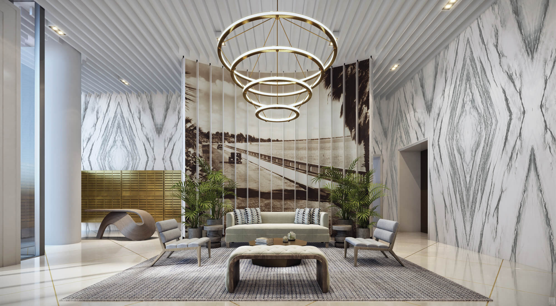The number of residential units downtown have increased by nearly a third since 2016, with more to come.
Thousands of apartment and condo units have come online in recent years and are competing for residents with cool amenities and enviable services. We went inside six of the buildings that have opened most recently around downtown, Harbour Island and the Channel District (plus two that are on their way) to give our readers a sneak peek inside these living spaces.
Nine15
915 N. Franklin St.
livenine15.com
Opened: November 2017
Studios, 1-bedrooms, 2-bedrooms
Residences begin on the ninth floor
Location, location, location — Nine15 has it. One of the building’s biggest selling points is its placement on the blossoming Franklin Street, just blocks from Curtis Hixon Park, the Straz Center and the Tampa Theatre, and less than a mile from Armature Works and Ulele. On Nine15’s top floor, all residents get penthouse-level views in the glass-enclosed lounge. The common space offers an almost 270-degree view of the city from the floor-to-ceiling windows and wraparound balcony, with a communal dining room, kitchen and two TVs inside. On the first floor, residents have access to a full fitness center and the Italian restaurant Osteria.
500 Harbour Island
500 Knights Run Ave.
500harbourisland.com
Opened: December 2016
Studios, 1-bedrooms, 2-bed- rooms, townhomes
Walk-up units on the first floor
Residents here stay on island time, all the time, with amenities like the fourth-floor heated infinity edge pool that overlooks the surrounding neighborhood. Away from the pool area, the amenity deck features shaded seating and green space, a bocce ball court, spa treatment rooms and an indoor lounge. Inside, residents are greeted by a concierge desk, and each unit is appointed with luxe touches like spacious bedrooms, French wood doors, walnut flooring and granite countertops. For pet owners, 500 Harbour Island features a dog park with a pet grooming station and often hosts community pet events for residents and their fur babies.
Icon Harbour Island
301 Harbour Place Drive
iconharbourisland.com
Opened: Fall 2017
Studios, junior 1-bedrooms, 1-bedrooms, 2-bedrooms, 3-bedrooms
Residences begin on the second floor
Icon is the newest building on Harbour Island and features unique touches like artwork from the personal collection of Related Group CEO (and owner of the building) Jorge Pérez in the main hallway. Elsewhere, residents can mingle in the first floor lounge or at the resort-style pool, complete with a hot tub, fire pit, cabanas and outdoor bar. The fitness center features a cycle room, while a private dining room is available for residents to rent. Each unit has a balcony, along with quartz counter- tops, stainless steel Whirl- pool appliances, standalone showers and bathtubs in the master bathroom of two- and three-bedrooms, and the option of a built-in California Closets unit. Penthouses come with perks like preferred parking and an interior design service.
Novel Riverwalk
109 W. Fortune St.
novelriverwalk.com
Opened: June 2018
Studios, 1-bedrooms, 2-bedrooms, 3-bedrooms
Residences begin on the first floor
Nestled between the Tampa Riverwalk, the Straz Center and I-275, Novel Riverwalk is home to 394 apartments with modern, expansive kitchens, private balconies, 9 and 10-foot ceilings and USB-integrated outlets (plus on-site covered bike storage). In the community courtyards, residents relax at two saltwater pools and cabanas, or at the open-air Skylounge. The fitness center features Matrix 7xi Lateral X workout ma- chines, plus a yoga studio and spin studio. Novel also houses three pieces of public art — the sculptures “Charley” (a 27-foot tribute to the sailboat racer Charley Morgan) and “River Shadow,” as well as the mural “Riverwalk Memories” by local art studio Illsol.
Channel Club
1115 E. Twiggs St.
channelclubapartments.com
Opened: October 2018 Studios, 1-bedrooms, 2-bedrooms
Residences begin on the ninth floor
The newest residential addition to the Channel District offers some of the neighborhood’s best views of the downtown skyline from its 324 apartments. Inside, residents also have access to a full fitness center with cardio, strength and cycling machines, a business center and conference room, and an eighth-floor resort-style pool. Apartment floor plans all have an open-concept kitchen and living room, and each has its own balcony. One of the Channel Club’s most unique amenities is the Publix grocery store on the building’s first floor, slated to open in August.
The Pearl
2110 N. Ola Ave.
pearltampa.com
Opened: January 2018
1-bedrooms, 2-bedrooms, 3-bedrooms
First-floor residences in building three
Part of The Heights development just north of downtown, The Pearl has an industrial yet modern vibe similar to that of its next- door-neighbor, Armature Works. Individual units have open shelving in the kitchen, white quartz countertops, large crank windows, LED lighting, pebble gray granite in the bathroom, and grey wood-style flooring. The community as a whole is NGBS Silver-certified for its green and healthy living practices. Residents have lots of places to gather on the property (including the West Palm Sky Lounge overlooking the Riverwalk, the penthouse lounge for building three residents, and the aqua lounge), and they also have convenient access to the Tampa Riverwalk right outside their doors.
Éleve 61
858 Channelside Drive (sales gallery at 1212 E. Whiting St., Suite 101)
eleve61.com
Construction slated to begin this spring; occupancy expected to begin fall 2020
Exclusively 3-bedrooms, 3-bathrooms (two units per floor)
Privacy is the name of the game at Éleve 61, which will have just two units per floor with no walls shared between them. Floor-to-ceiling glass windows will give all residents gorgeous views of downtown and the Channel District. On the fifth floor, shared amenities will include indoor-outdoor fitness facilities, a club lounge, and a social room with a catering kitchen and bar. The pool will be up on the roof, along with an open-air pavilion, lounge areas, green spaces and a pet play space. Plans call for a service-focused staff, who will assist residents with tasks like making dining reservations, wake-up calls and delivering packages to your door. The Éleve 61 sales gallery is currently open by appointment in the Channel District.
Riverwalk Place
Sales gallery open at 100 S. Ashley Drive, Suite 100
riverwalkplace.com
Construction slated to begin this spring
1-bedrooms, 2-bedrooms, 3-bedrooms
The more than 50-story tower is soon to be the tallest building on the west coast of Florida, with a mix of residential condominium units, retail and up to five restaurants lining the Riverwalk (which will connect to Riverwalk Place via a wide promenade). Interior common spaces will be curated by celebrity designer Thom Filicia of Queer Eye for the Straight Guy fame, while individual residences will be appointed with elegant touches like European-style ItalKraft cabinetry, Sub-Zero and Wolf appliances, and Brio designer fixtures. Potential residents can get a sneak peek of Riverwalk Place at the sales gallery inside the Wells Fargo Center, across the street from the project site on Ashley Drive.




