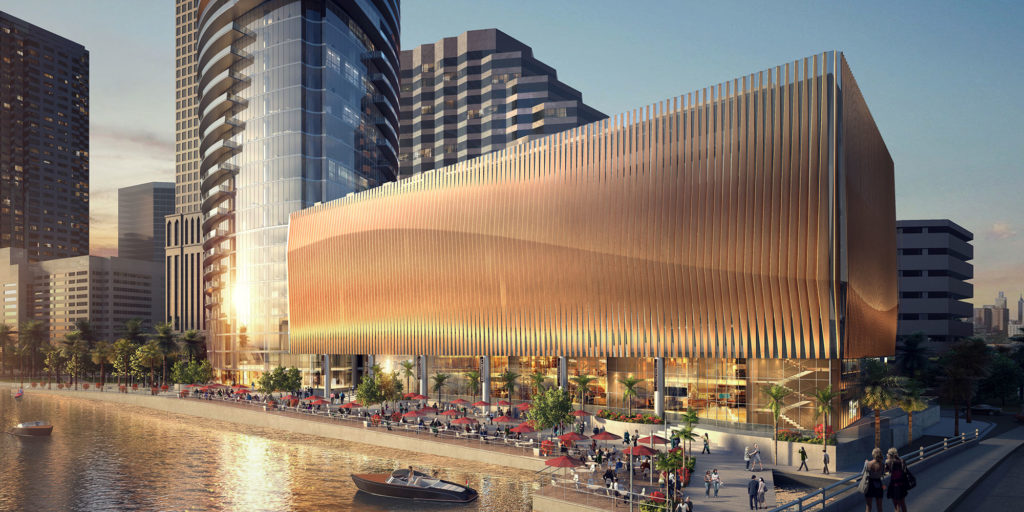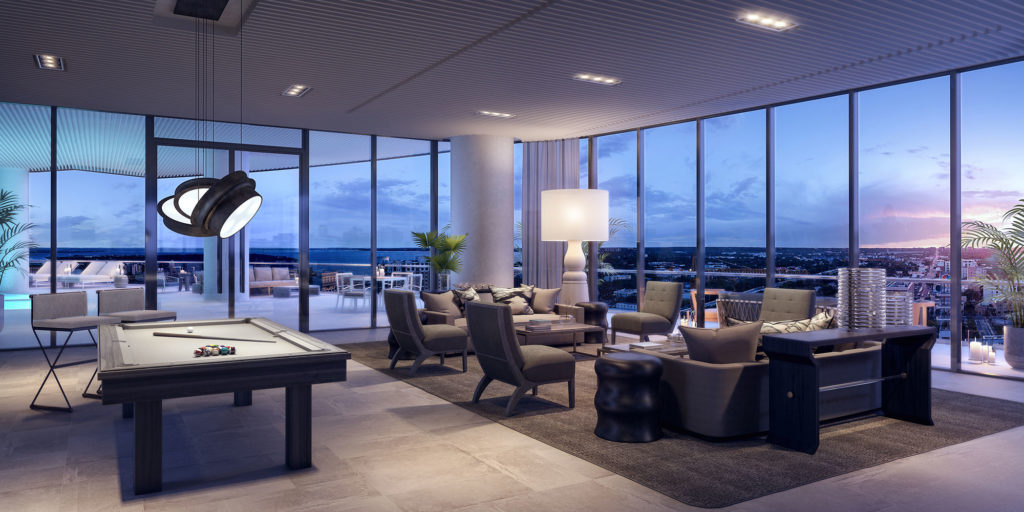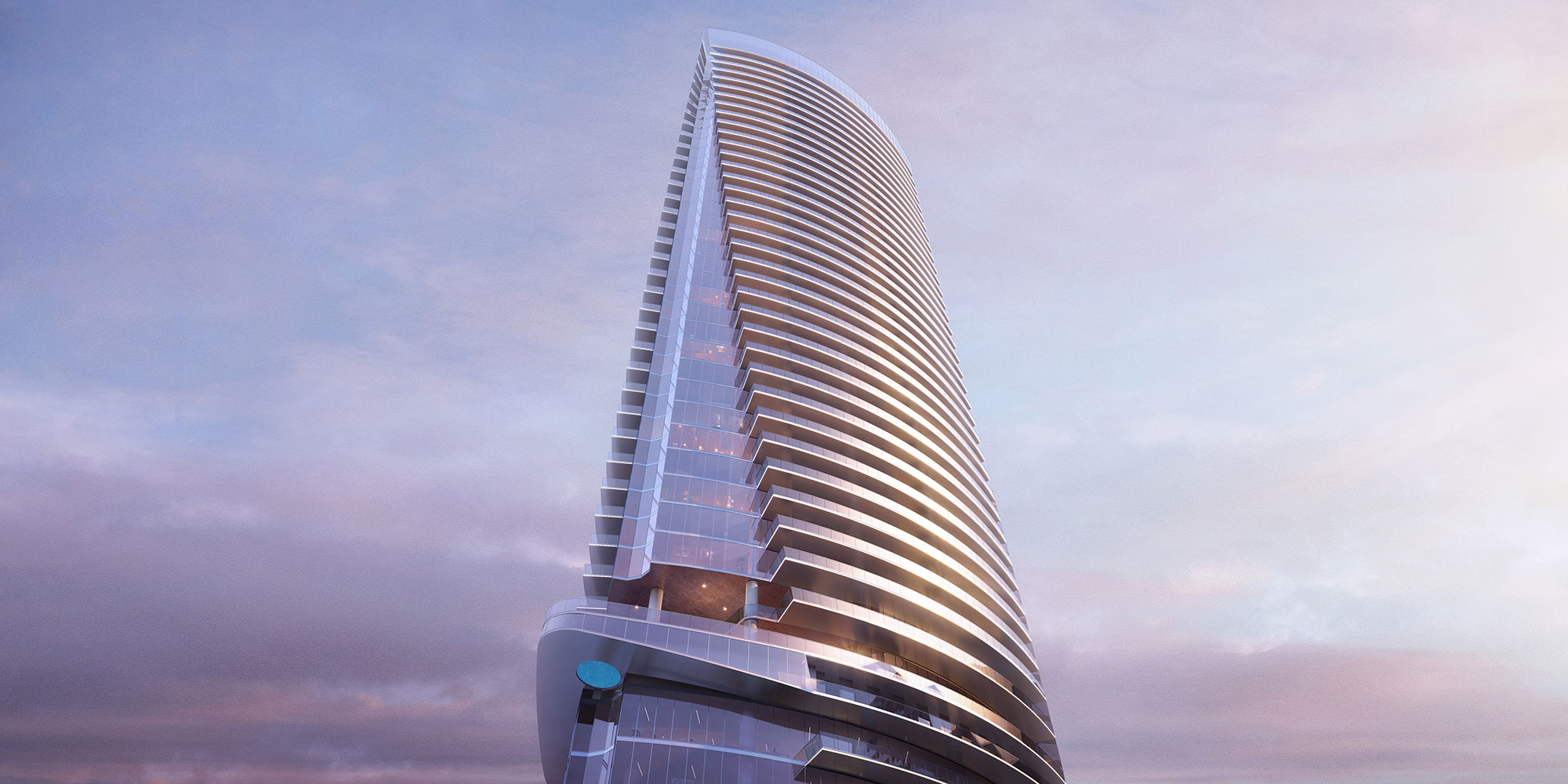This story is brought to you by Riverwalk Place
After accepting reservations totaling more than $70 million in just a few months, developers of Downtown Tampa’s Riverwalk Place have adjusted their plans to meet the enormous demand for residential units.
A planned office portion of the iconic, 50-plus story tower will be converted to condominiums, making the tallest building on Florida’s west coast a mix of residential and retail, with at least five restaurants lining the Tampa Riverwalk. A sales gallery for the tower is now open in the lobby of the Wells Fargo Center across from the project site on Ashley Drive.
“We knew interest would be high to live in a tower this special. What we found is extraordinary demand before we even formally opened our sales gallery,” says Reid Boren, Managing Partner of Two Roads Development, a partner in Riverwalk Place with Feldman Equities, LLC. “This is a testament to a design, architecture, marketing and sales team that has helped bring the vision for this building to life in a way that is truly exciting the market.”

Riverwalk Place is designed by Gensler, the internationally renowned architecture firm behind Shanghai Tower, the tallest tower in China and the second-tallest building in the world, and Qianhai Shimao tower, one of the tallest “twisting” towers in the world. Gensler architect Shamim Ahmadzadegan says the tower’s design alludes to the silhouettes of sailboats, with the “bow” of the building pointing toward the Bay. On the ground level, a wide promenade will extend the Riverwalk up to the building’s restaurants, shops and entries.
“From the outset our goal was to design more than just another tall building,” Ahmadzadegan says. “We wanted to activate the Riverwalk and contribute to the urban landscape of Downtown Tampa.”
Interior spaces will be appointed by celebrity designer Thom Filicia, an original cast member of Bravo’s “Queer Eye for the Straight Guy.” Filicia has designed spaces for clients around the world, including Rosewood Hotels & Resorts, Delta Air Lines, Jennifer Lopez, David Bowie, Tina Fey, and W Hotels. The designer will curate common spaces, including the residential entry lobby, 20th-floor Sky Lounge and club rooms. He’ll also have a hand in the layout, finishes and fixtures within the residences.

With its unparalleled amenities, the thoughtfully curated interiors of Riverwalk Place reflect a fusion of rich materials and textures inspired by their surroundings. “We’ve created a luxurious city club atmosphere that reflects Tampa’s past, present and future,” Filicia says. “Riverwalk Place is redefining the skyline and setting the bar for the future of downtown Tampa living.”
Potential buyers can view Filicia’s designs at the sales gallery inside the Wells Fargo Center at the corner of Ashley Drive and Whiting Street. The gallery also showcases the European-style ItalKraft cabinetry, Sub-Zero and Wolf appliances, and Brizo designer fixtures featured in Riverwalk Place residences. Construction of the tower’s more than 200 luxury condominium residences is slated to begin in early 2019.
“The demand at Riverwalk Place shows Downtown Tampa has blossomed into an all-day, all-night, live-work-play community,” says Feldman Equities President and Chief Executive, Larry Feldman. “Riverwalk Place will be its new epicenter.”
Get a first look at Riverwalk Place in the video below.
https://www.youtube.com/watch?v=0sWAB2e5SKA



