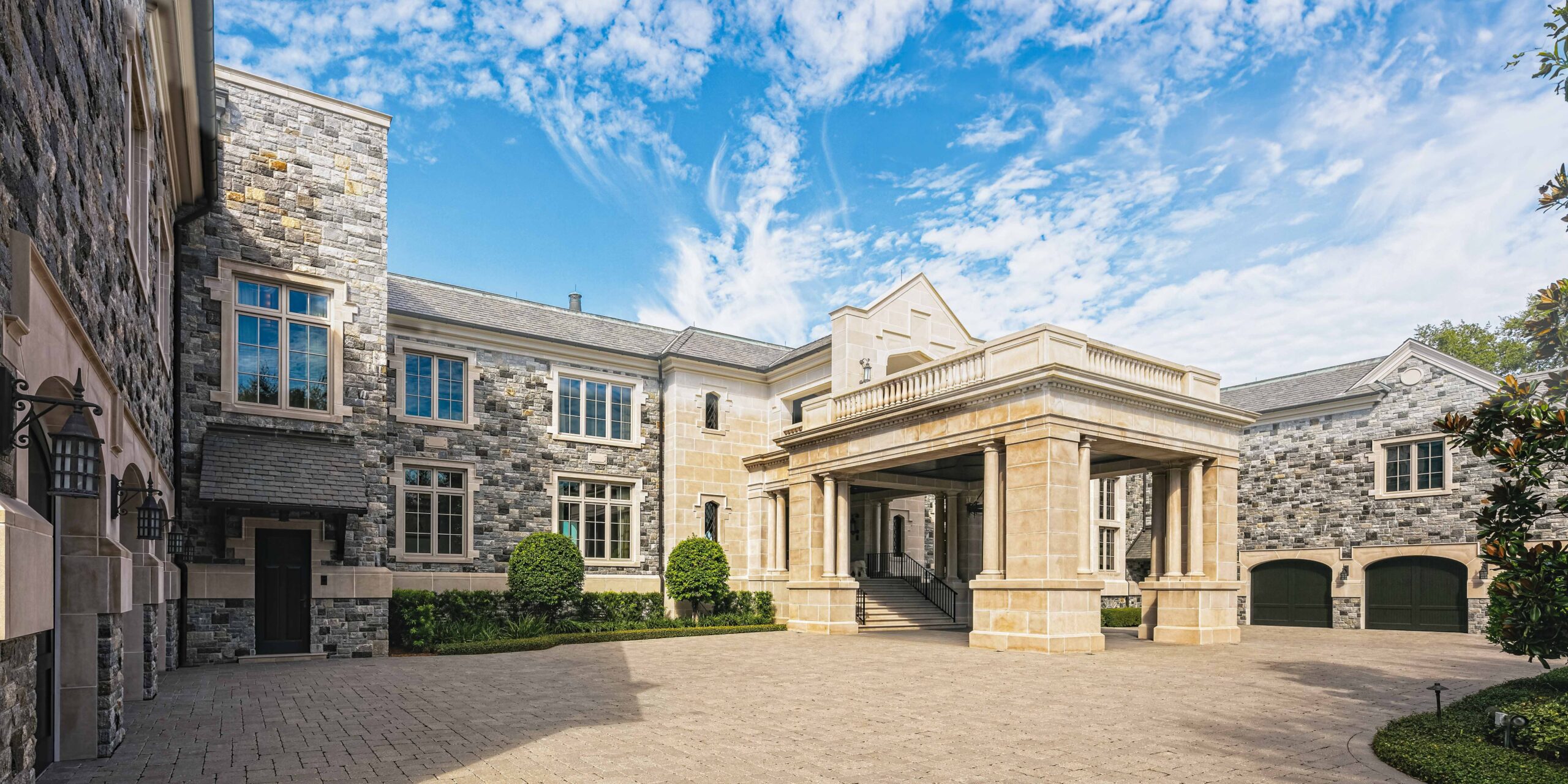The home at 58 Bahama Circle is iconic, with nearly 22,000 square feet of opulence on the western shore of Davis Islands. And of course, its occupants have been next-level famous. First, New York Yankees legend Derek Jeter. Later, pro football great Tom Brady and his then-wife, supermodel Gisele Bündchen. But alas, not every structure stands forever. And soon, the house that Jeter built will be no more. While some landmarks are renovated and others reimagined, this Tampa monument to luxury will be entirely rebuilt from the ground up, which is no elementary feat. The conventional and unremarkable simply will not do. A deft touch, keen eye and mind with unmatched and unquestioned institutional knowledge of Tampa’s architectural standards is a must.
Enter Casey Ellison.

Buildings vary from simplistic to architecturally complex, but most serve as the backdrop to a compelling story regardless of the exterior design. A home, a restaurant, a hotel—whatever it may be—often carries a history, even a legacy within its walls.
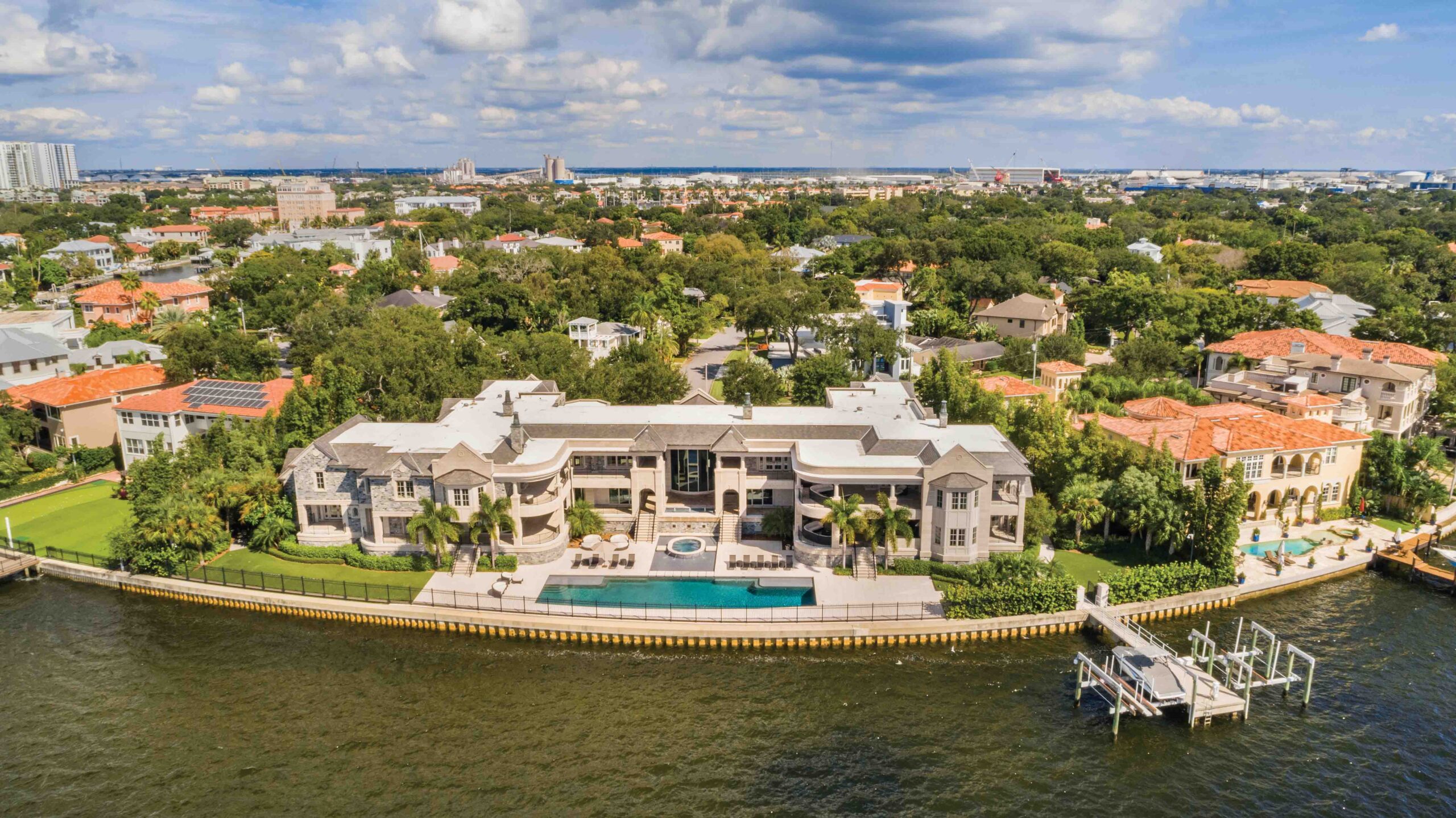
The home currently located at 58 Bahama Circle is one of Tampa Bay’s most famous, garnering attention from its previous owner, Jeter, and Brady, a recent renter. Thus, it became a must-stop selfie pilgrimage for Yankees fans, Buccaneers supporters, and more.
However, like its former residents, the time has come for this home to retire.
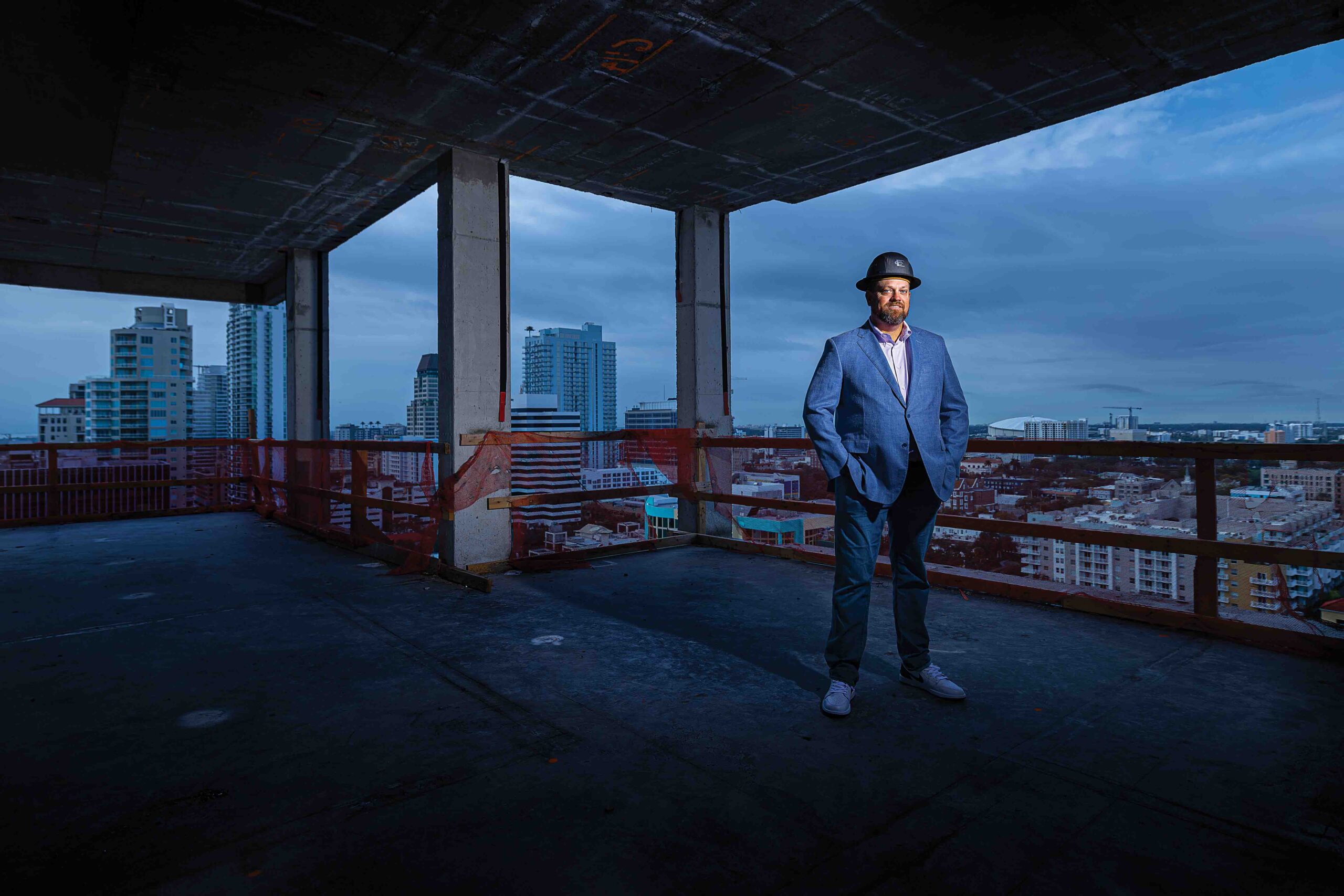
Ellison’s Commercial Resume
Casey Ellison, owner of Ellison Construction, a company renowned for its instrumental role in constructing some of Tampa Bay’s landmark buildings, was tasked with the headline-creating feat of rebuilding this home. What began as a renovation project ultimately became far more. The site’s new owners desired something more family-friendly, cozy and welcoming; the best way to achieve this, they figured, was to start from scratch. In Ellison, the owners found someone who possesses the skills, resume and growing prominence for the challenge.
His story itself is unique. Ellison, who graduated with a degree in finance from the University of South Florida, was once courted by Wall Street’s allure. But a fateful morning on a job site under the clear Tampa sky changed his trajectory, when he was struck and captivated by the tangible nature of construction. Today, he is an industry – and community – trailblazer.

The first major landmark construction project Ellison was brought in for was Oxford Exchange. The creative vision of Blake Casper and Allison Casper Adams, Oxford Exchange was initially envisioned as a bookstore, but soon evolved into a multi-faceted marvel, featuring a restaurant, co-working space and an atrium with a fountain inspired by ancient Roman aqueducts. Fabricated in Italy, Ellison recalls the original finished fountain was too white, and therefore looked too new. To remedy this, the fountain was covered in volcanic mud for over a week to give it a patina appearance. However, Ellison’s favorite feature is the leaded glass above the transoms in the storefront, which invites sunlit prism rainbows inside.
Oxford Exchange, a concept once thought of by some as absurd, laid the foundation for a new era in Tampa’s architectural identity and it shattered the perception that Tampa was only home to chain restaurants. Meanwhile, it served as proof that this city of ours would embrace and reward innovation and quality – and Ellison was eager to be a part of this local renaissance.
Ellison’s involvement in projects following Oxford Exchange are iconic to the area, bringing something new and exciting to both the city and to Ellison’s repertoire.

The University of Tampa’s Fitness and Recreation Center, a state-of-the-art facility featuring a three-story red sculpture composed of 6,000 LED bulbs, is often referred to as the heart of the UT campus. The Tampa Bay Buccaneers’ training headquarters that followed became the NFL’s fastest-built indoor practice facility and was featured on the HBO show “Hard Knocks.” Sparkman Wharf, a hub for various shops and eateries, served as Ellison’s inaugural container park and marked the first completed project within the masterplan for Strategic Property Partners’ Water Street.
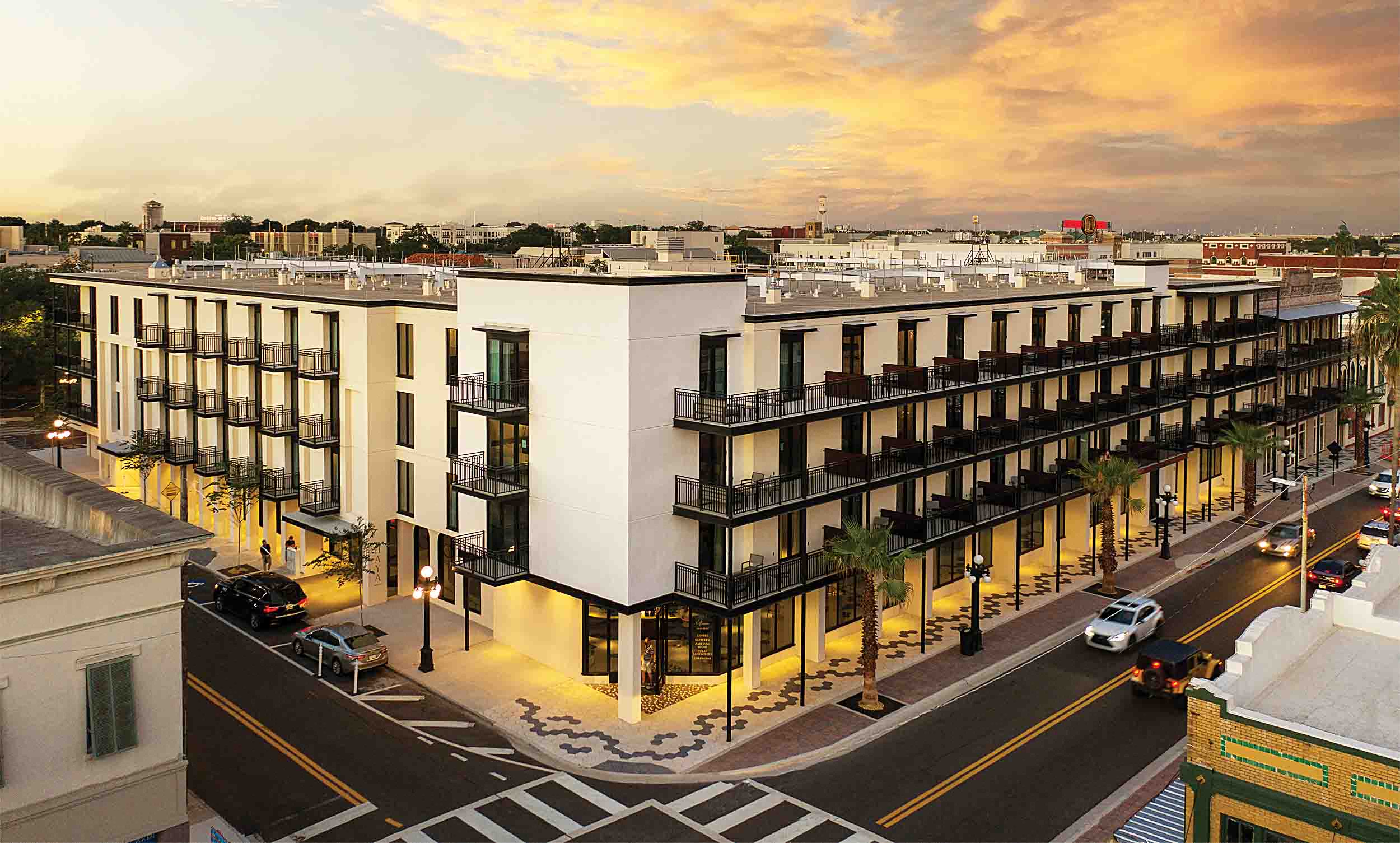
Hotel Haya, located in the heart of Ybor City, is a blend of Cuban influence and modern design. While Ellison was an integral part of the team that brought the project to life, collaborating with Albert Alfonso of Alfonso Architects, allowed for a beautiful blend of storytelling through architecture. The wood pavers in the courtyard mirror those found in Havana’s main square and the plaster in the Roosevelt Room is a similar style to that found in Cuba’s capital. The hotel’s Terrazzo flooring, featuring large stones extensively used in Venice in the late 1800s and later adopted in Havana early in the subsequent century, is also seamlessly integrated into the design.
“I hope our signature is just outstanding quality,” Ellison says. “We take pride as an organization in being of the highest quality and caring about the details.”
After Hotel Haya, the Ferman Center for the Arts at the University of Tampa emerged as a testament to Ellison’s ability to navigate complex requirements. A hub for diverse art mediums, Ellison once again worked with experts in their craft by partnering with the acoustician responsible for The Juilliard School, perhaps making it more acoustically sound than the renowned performing arts school itself. The Ferman Center also features a floating slab recording studio hailed as the best in the Southeast and the implementation of 900-pound acoustical doors masked with wood, showcasing the intersection of functionality and aesthetics.

The Stovall House, a modern-day social club, was a balance of historical preservation with upgrades – and a nerve-wracking move of the greenhouse (purchased from the same craftsmen who make greenhouses for the British royal family) to the front of the property.
The Nolen, Ellison’s inaugural high-rise, is a prominent 23-story condo development in St. Petersburg and is a testament to his meticulous attention to detail. Its standout feature is that no unit in the structure shares a wall with another.
While The Nolen is in its final stages, more notable community-enhancing Ellison projects are coming. As Ellison expands his presence with the foundation of Ellison Development, Orange Station, as it is presently referred to, will serve as his first fully integrated construction and development undertaking. The property, located in The EDGE District of St. Petersburg, will feature a 270-room hotel, office space and 42 affordable housing units.

Ellison’s passion for using real materials and attention to detail is evident in every project. From the aroma of leather ceilings at Oxford Exchange to the touch of stone floors, he endeavors to create multi-sensory experiences while forging a subconscious connection with the space to evoke a feeling of familiarity. All with one singular goal; making people feel at home.
With $700 million of real estate development under control and a vision that extends into the future, Ellison is far from done. His story isn’t just about buildings; it’s about dreams materialized and the continuous pursuit of architectural excellence.
Which brings us back to 58 Bahama Circle on Davis Islands.
Exclusive Renderings of the New Home
Renderings Courtesy of Annette English & Associates for use ONLY by TAMPA Magazines. These renderings are prohibited from being shared elsewhere.

The house that Jeter built, though luxurious and impressive, didn’t quite have that feeling of home the property’s new owners desired. The new structure envisioned, designed by the renowned Landry Design Group, will be divided into three wings: one for entertainment that will incorporate a recreation room and theater; a center wing for bedrooms, the living room, and dining room; and a third wing for an indoor basketball court and spa treatment room. All of which, once this build is complete, will provide the owners with a place to live, work and play.

The interior design concept came from the experts at Annette English + Associates, a top-ranked Los Angeles boutique design firm renowned for designing some of Los Angeles’ most remarkable estates; including homes for luminaries such as Mark Wahlberg, Seth McFarlane, business and cultural leaders and the Hollywood elite.
Expected to be completed in the next three years, the composition will be a modern French design with coastal colors to play off the stunning waterfront views. Additionally it will be environmentally friendly and include sustainably-produced materials and circadian rhythm lighting.

“When designing a luxury resort-style home, it is crucial to draw inspiration from both the peacefulness of the natural environment and the opulence of high-end resorts while taking into account the client’s preferences and lifestyle,” says Annette English, founder and owner of Annette English + Associates. “The design includes striking architectural features, tranquil outdoor spaces, and lavish interiors and amenities. The main objective of the design is to establish a harmonious retreat that encourages rest, well-being and quality time with loved ones.”

While the previous home will stand no more, its individual elements won’t be wasted and, in fact, will serve a new purpose. Extracted concrete will contribute to the creation of riprap, serving coastal restoration purposes on Davis Islands. Cabinets, furniture, lighting, plumbing fixtures and other items will be sold to generate funds for Habitat for Humanity. Lastly, the home will serve a unique purpose as a training ground for FBI hostage simulations and exercises.

For Ellison, this transcendent project was one he couldn’t pass up.
“It’s an incredible opportunity,” he says. “We’re reclaiming a great lot on the bay. It’s going to be super well-designed. It’s going to be thoughtful. I think it’s going to up the bar from a design perspective for the island. There are a lot of positives to it. Just like with Oxford Exchange and The Stovall House, this will raise the bar. It’s going to be at a level nobody’s ever seen in this market.”
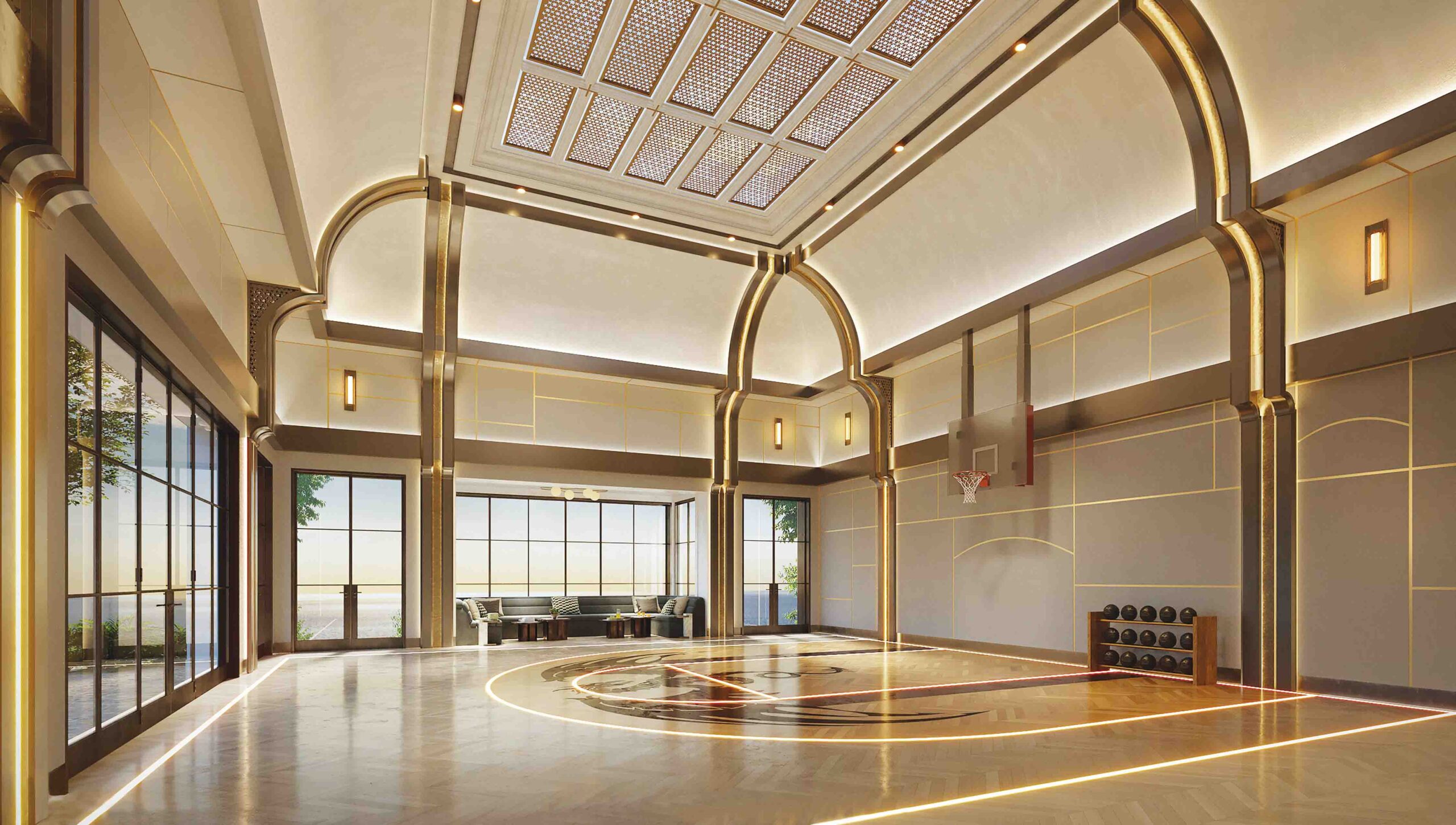
Check out this Contemporary Minimalist Home Design. If you need info on advertising with us, click here.


