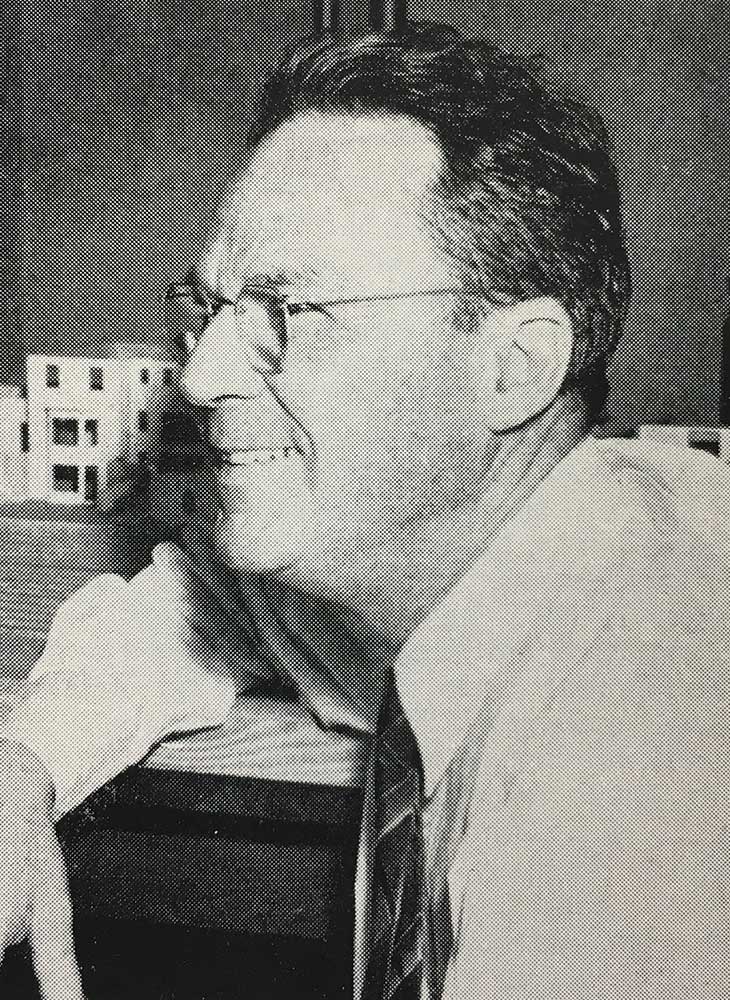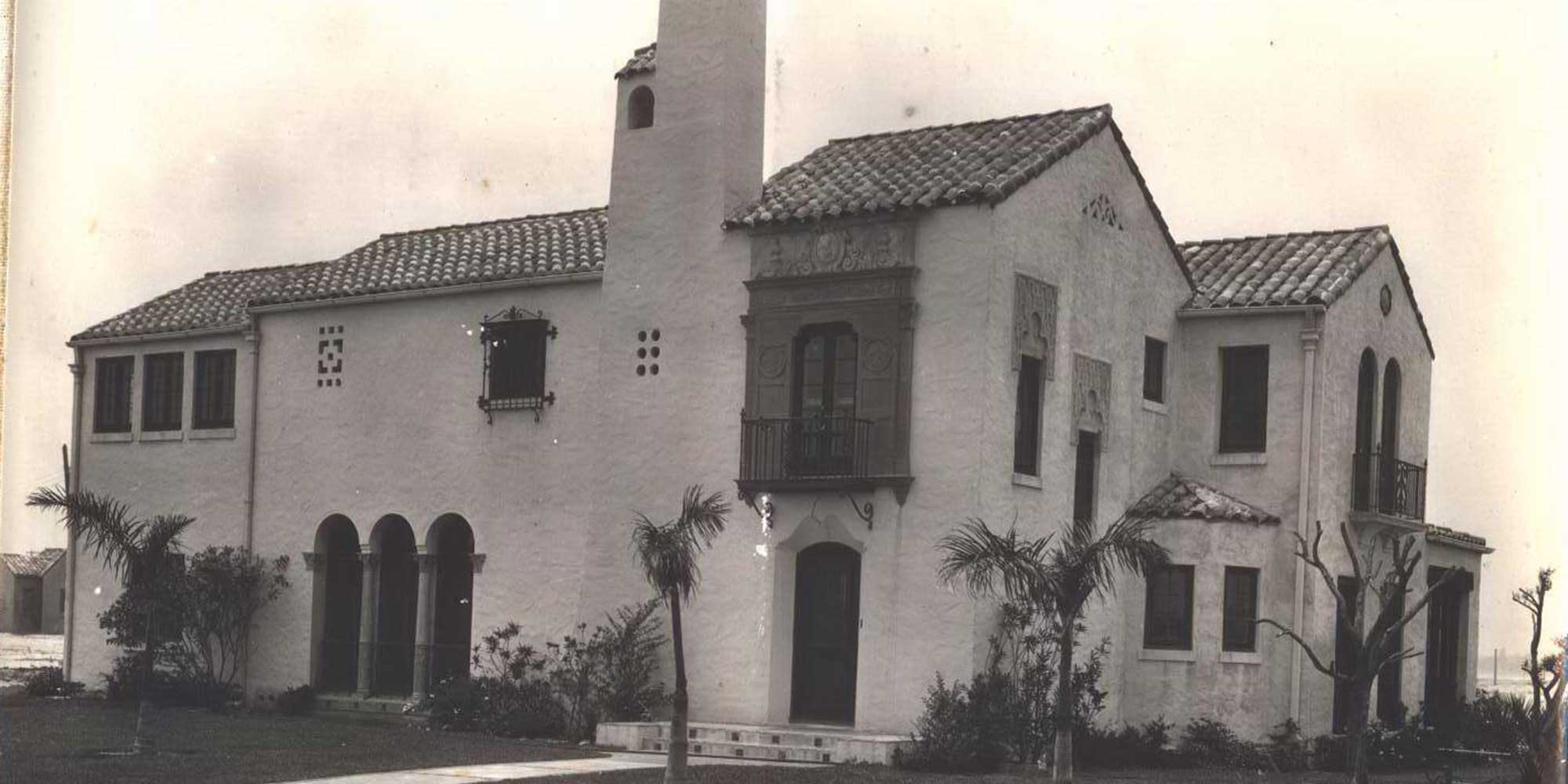Tampa architect M. Leo Elliott, and the buildings he designed, has rightfully received a great deal of credit and attention by local architectural historians and preservationists. He designed some of Tampa’s most iconic early and mid-20th century buildings, including Tampa City Hall, Centro Asturiano and the original Tampa Municipal Hospital (the core of today’s Tampa General Hospital), among many others.
Elliott was not alone in Tampa’s early architectural community, though it was certainly a small group during this time. In addition to Elliott, architect Franklin O. Adams should be remembered as one of the city’s best and most prolific architects of the 20th century.
Like Elliott, Adams arrived in Tampa as a young man already schooled in architecture. He was born and raised in Louisiana. Adams attended Centenary College, the University of Chicago and Massachusetts Institute of Technology, where he earned a bachelor’s degree in architecture. He arrived in Tampa in 1914 at the age of 33 and opened an office, bringing the city’s total number of architecture firms up to 15.
Adams left Tampa during World War I to help the government’s war efforts. He traveled to Wilmington, Delaware, to supervise the construction of concrete ships. In 1920, Adams returned to Tampa, where he remained for the rest of his life.

While Adams’s career spanned several decades, he was at his most prolific during the 1920s and 1930s. This coincided with the overall building boom in Tampa (and Florida) during the 1920s. Adams wielded a great deal of influence in the building designs of both Beach Park and Davis Islands. He was the supervising architect for Beach Park and was part of the design team of 42 structures on Davis Islands — almost half of the original buildings built between 1925 and 1928. While most of his buildings on Davis Islands were homes, he also designed several important commercial structures, including the Mirasol Hotel, the Bay Isle Building and the Davis Islands Pool (now the Roy Jenkins Pool).
By the time the real estate crash occurred in the late 1920s, Adams had established himself as one of Tampa’s premier architects. He was soon enlisted for larger institutional projects. The Hillsborough County school board hired him to design the new high school in Palma Ceia, which opened in 1927 as Henry Bradley Plant High School. Plant High’s iconic yellow brick building — reportedly the largest high school in the state when it was completed — is symbolic of its time. It has withstood the test of time (and hundreds of thousands of students) and is a local landmark. Adams also designed Palma Ceia Presbyterian Church, which sits across Himes Avenue from Plant.
In 1933, Adams was put in charge of the redesign and redevelopment of the State Fair Grounds at the University of Tampa. The State Fair had been at the same site for decades, going back to when it was the grounds of the Tampa Bay Hotel. The fair’s leadership turned to Adams to update the exhibition buildings, track and grandstands.
Adams took on a larger and more prominent job on the university campus two years later. He joined forces with another notable Tampa architect, Francis J. Kennard, to design Tampa’s new municipal auditorium. Tampa desperately needed a large venue for conventions, meetings and community events. The auditorium was destined to be that venue. Later named McKay Auditorium in honor of former Tampa mayor Donald B. McKay, the building is now the Sykes School of Business. Much like Plant High School and other structures of this time, the building is made from blonde brick and fits in both its own era as well as the previous era embodied by the university’s Plant Hall.
In addition to Adams’s work in Tampa, he contributed to the larger world of architecture by serving in a variety of state and national leadership roles. He was president of the Florida Association of Architects and served as a member of President Herbert Hoover’s Building Congress and President Franklin Roosevelt’s Construction Appeals Board. He was also heavily involved in the Tampa Association of Architecture and the State Board of Architecture.
His impact stretched past individual buildings, too. He was instrumental in the creation of Tampa’s first zoning board and was chairman of the Tampa Zoning and Planning Board from its creation in 1940 to 1954. Prior to the existence of the zoning board, people could build virtually anything on their property without consideration of the impact that it may have on their neighbors or in the quality of the construction. Federal grants, many prompted by recovery efforts during the Great Depression, were often tied to a need for city zoning laws. The formation of Tampa’s zoning commission allowed the city to pursue those grants.
Tampa may not have the same architectural legacy of New Orleans, Savannah or Charleston, but the work and influence of Franklin O. Adams is still felt today. Some of his buildings have been lost to demolition, others to unsympathetic additions, but there are many more that still stand today as a testament to his skill and passion. Additionally, the standard he set, and the young architects he mentored, furthered the impact he had on the city — and Tampa is better because of that.



