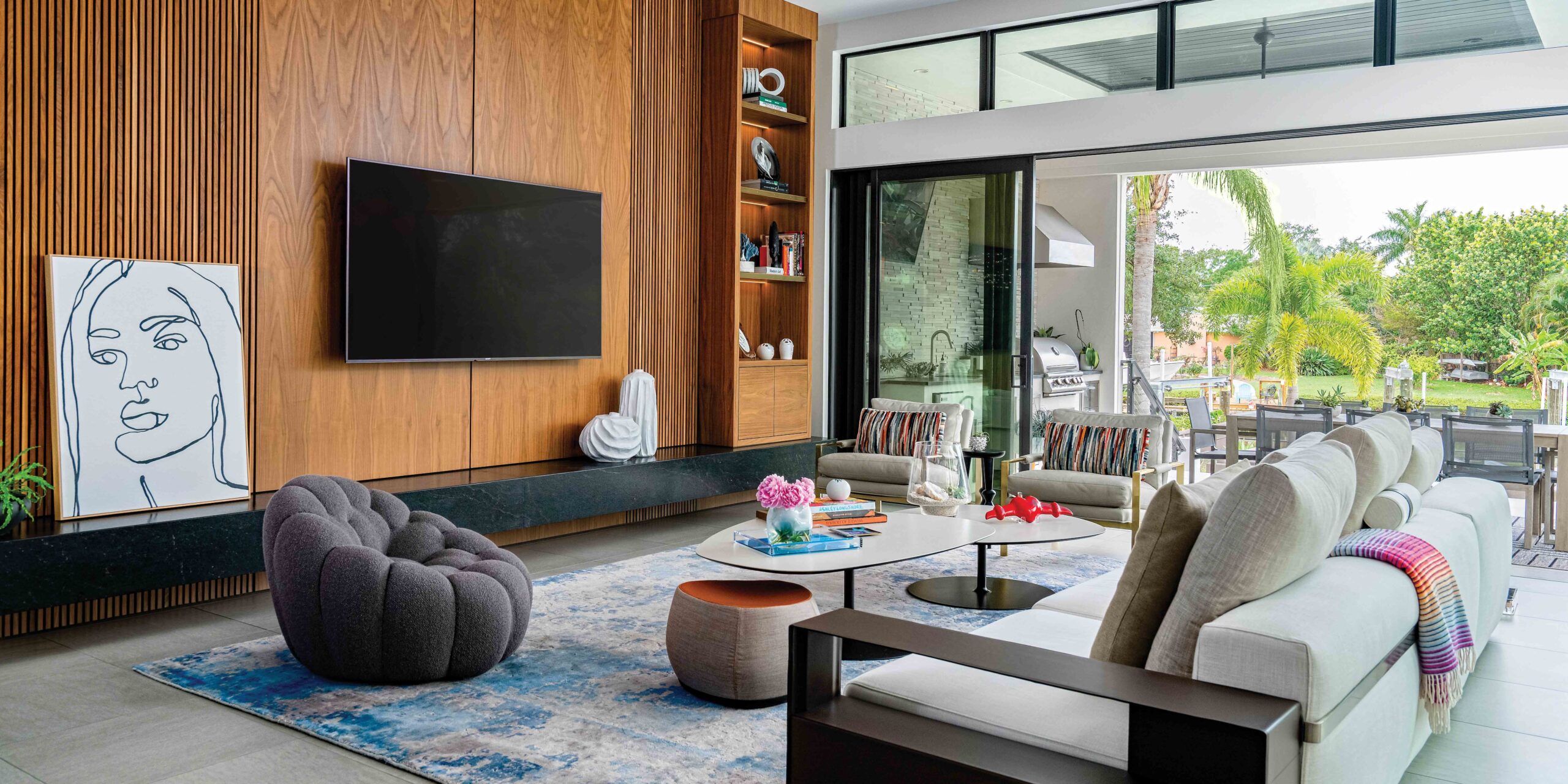Interior Designer: Carin Zwiebel, CZ Designs
Builder: Tom Daley Construction
Architect: Meyer Weitzman
Photographer: Penlight Media
For interior designer Carin Zwiebel, it was a dream realized to design her own dwelling. The graduate of Rhode Island School of Design and owner of a design firm for over ten years, she took influence from homes in Miami and Arizona, as well as Indonesia and other areas traveled.
The result, a modern eclectic enclave with clean lines and simple style. Texture and warmth add livability and comfort to this stylish space.
Her penchant for combining textures shines with wood, porcelain and stone throughout. She opts for neutral colors, organic materials and textures in furnishings and pops of color in art, accessories and pillows.
Empty nesters who love to entertain, Carin and her husband envisioned a blend of modernism and warmth at their water-facing home in Sunset Park. Natural light shines in from a multitude of windows placed liberally around the house.
“People want a comfortable uncluttered home where they feel relaxed in their living space,” she describes. “We wanted functional outdoor living and comfort for entertaining. Sliding doors open and allow the outside and inside to merge.”
With 4,200 square feet, 4 bedrooms, 4 and a half bathrooms, a 3 car garage and 2 stories connected by an elevator, Zwiebel says it’s her forever home. Take a peak around and it isn’t hard to see why.

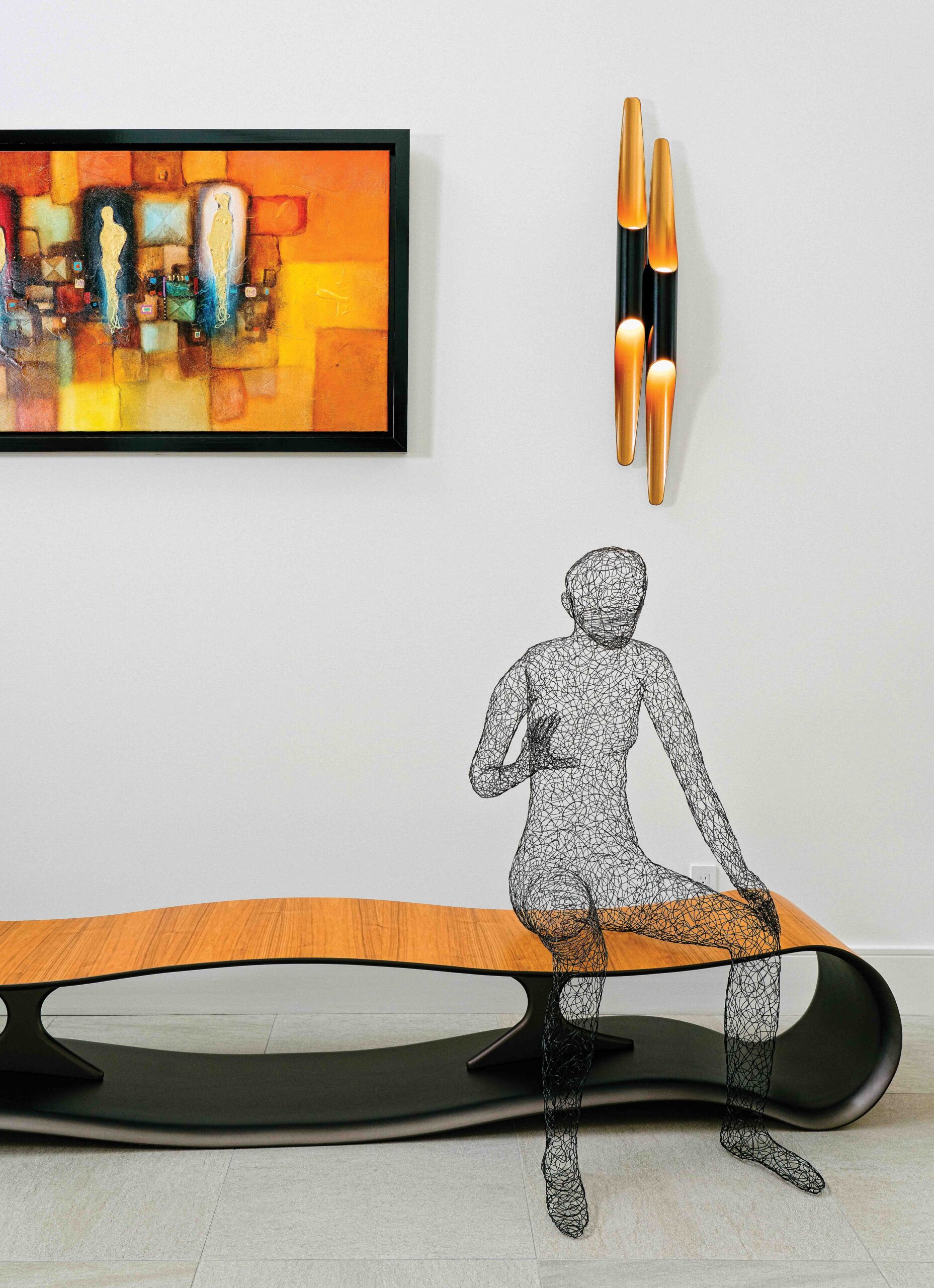
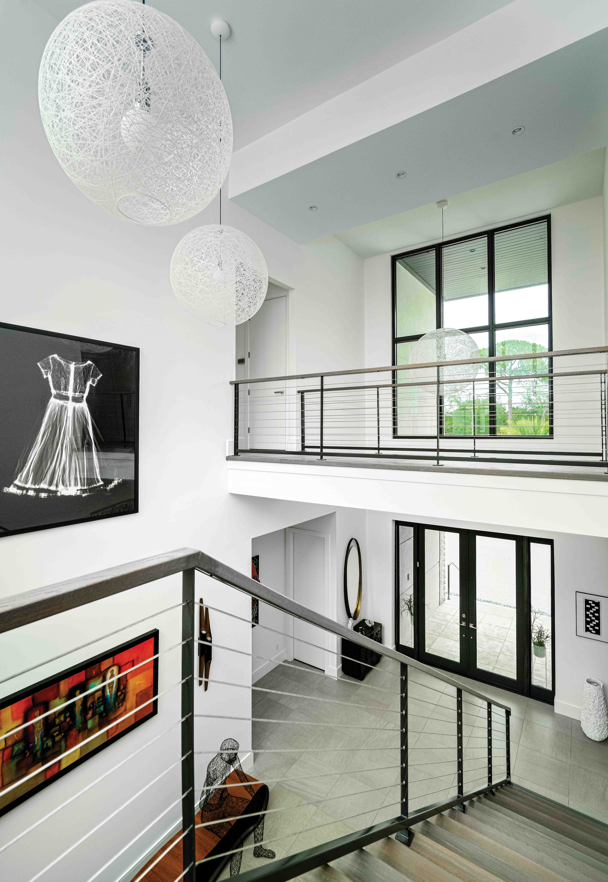
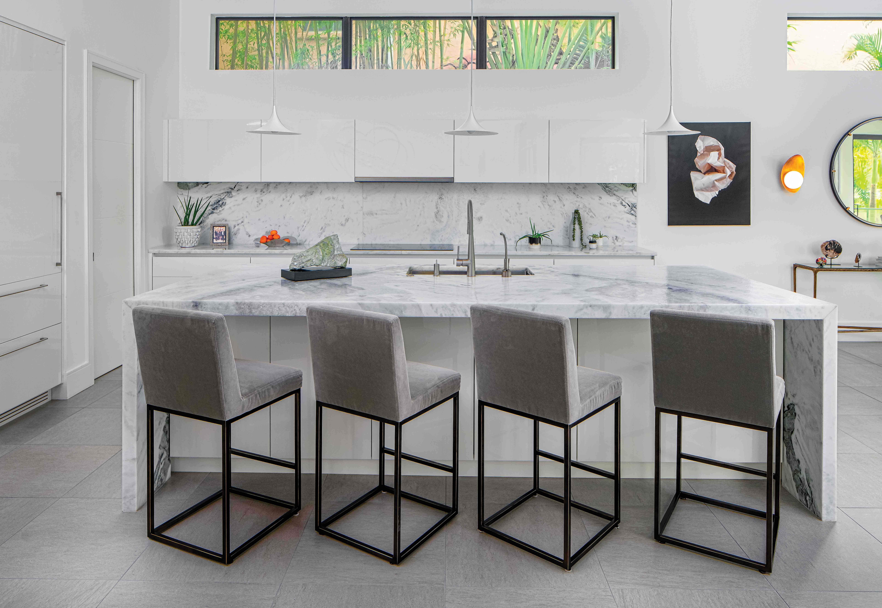
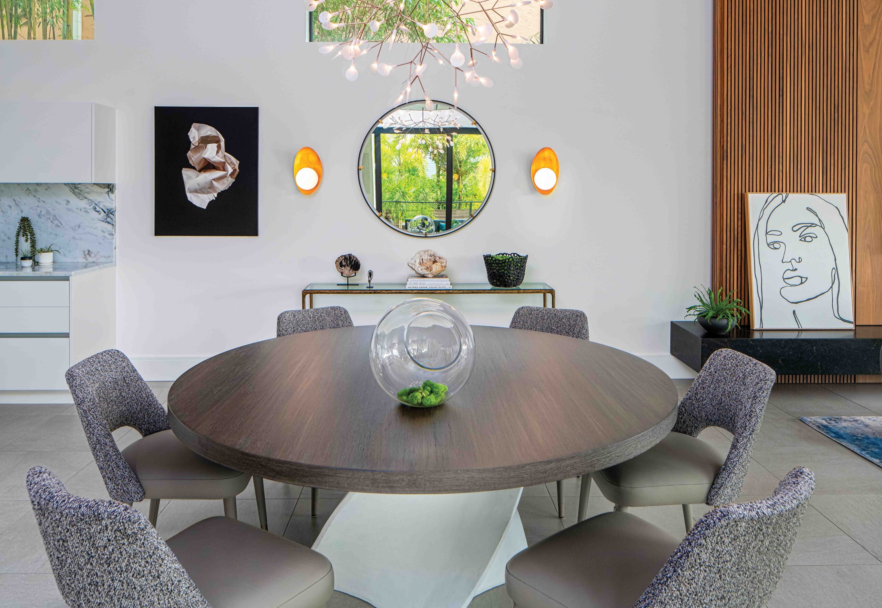
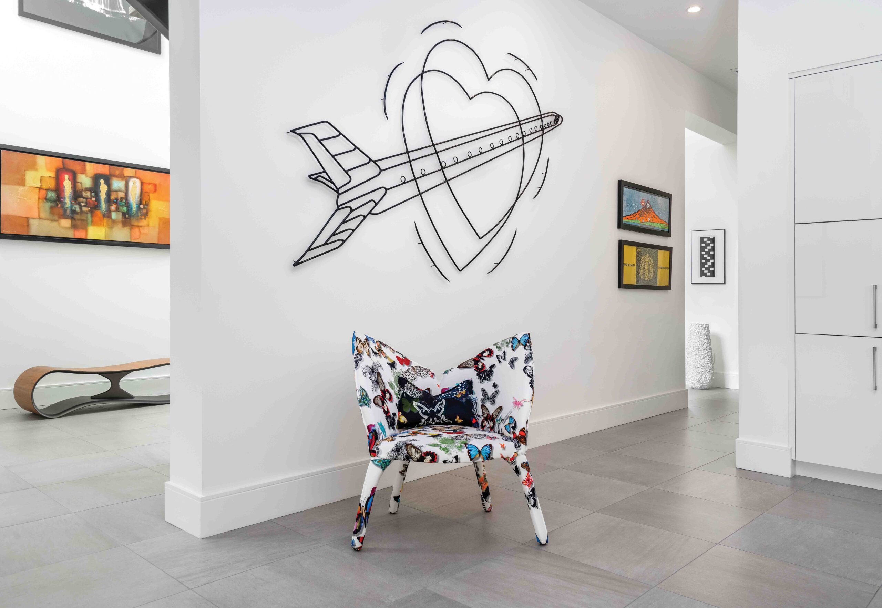
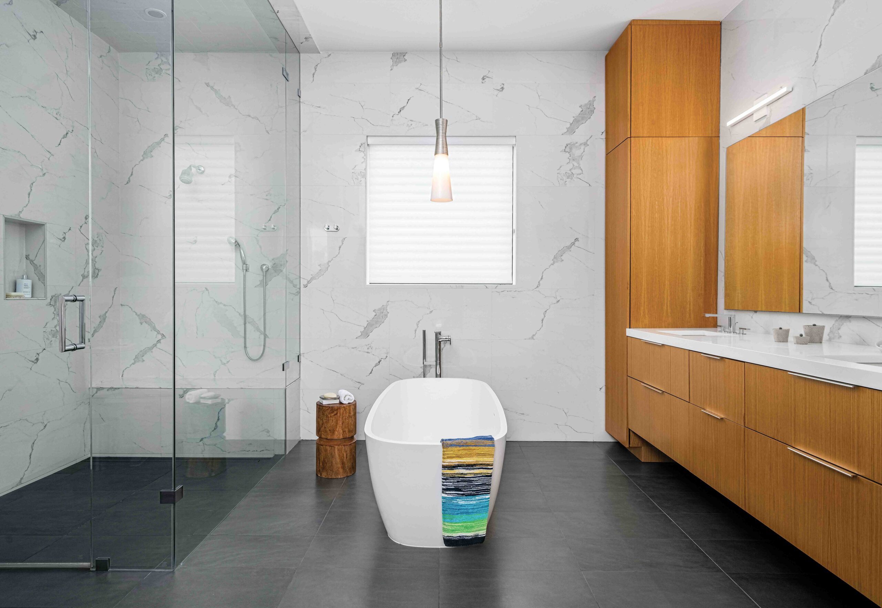
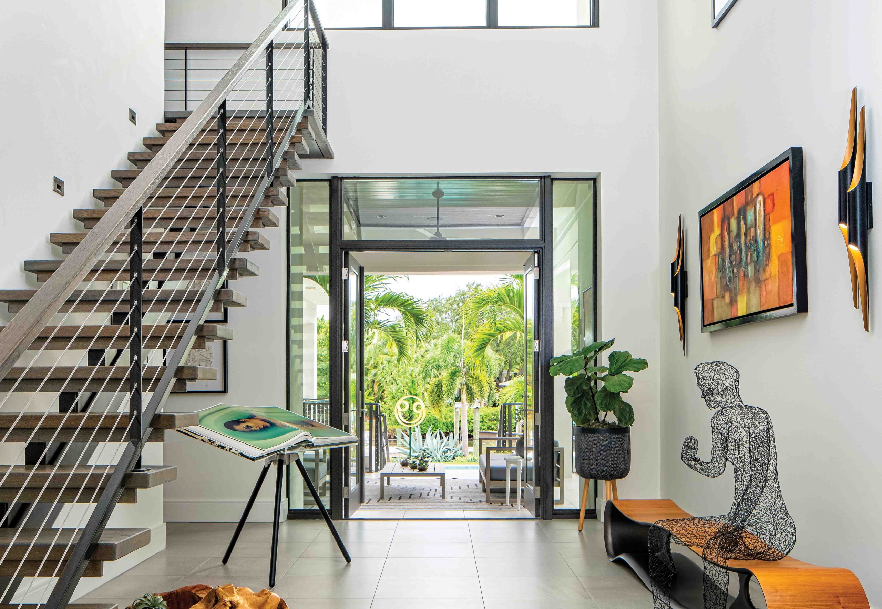
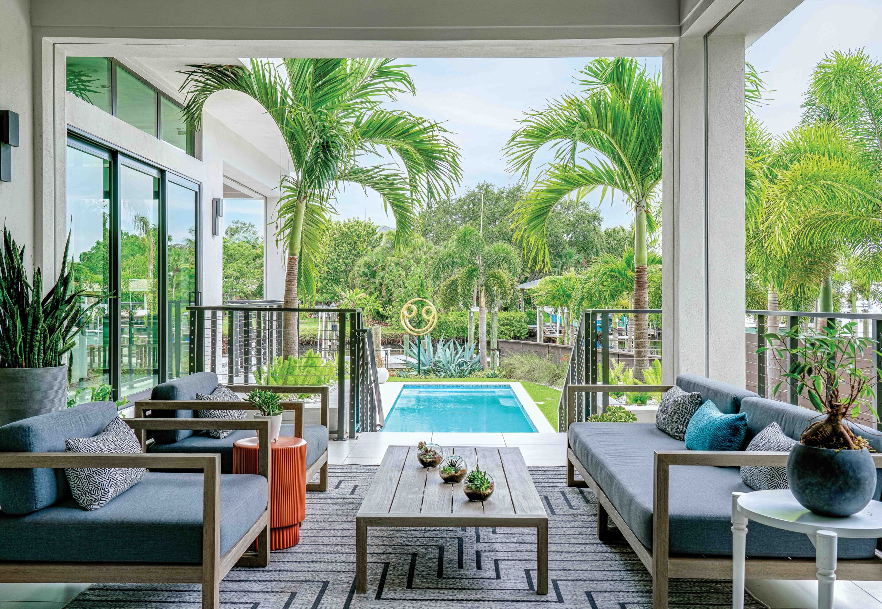
Here comes summer, refresh yourself with these Endless Summer Inspos.


