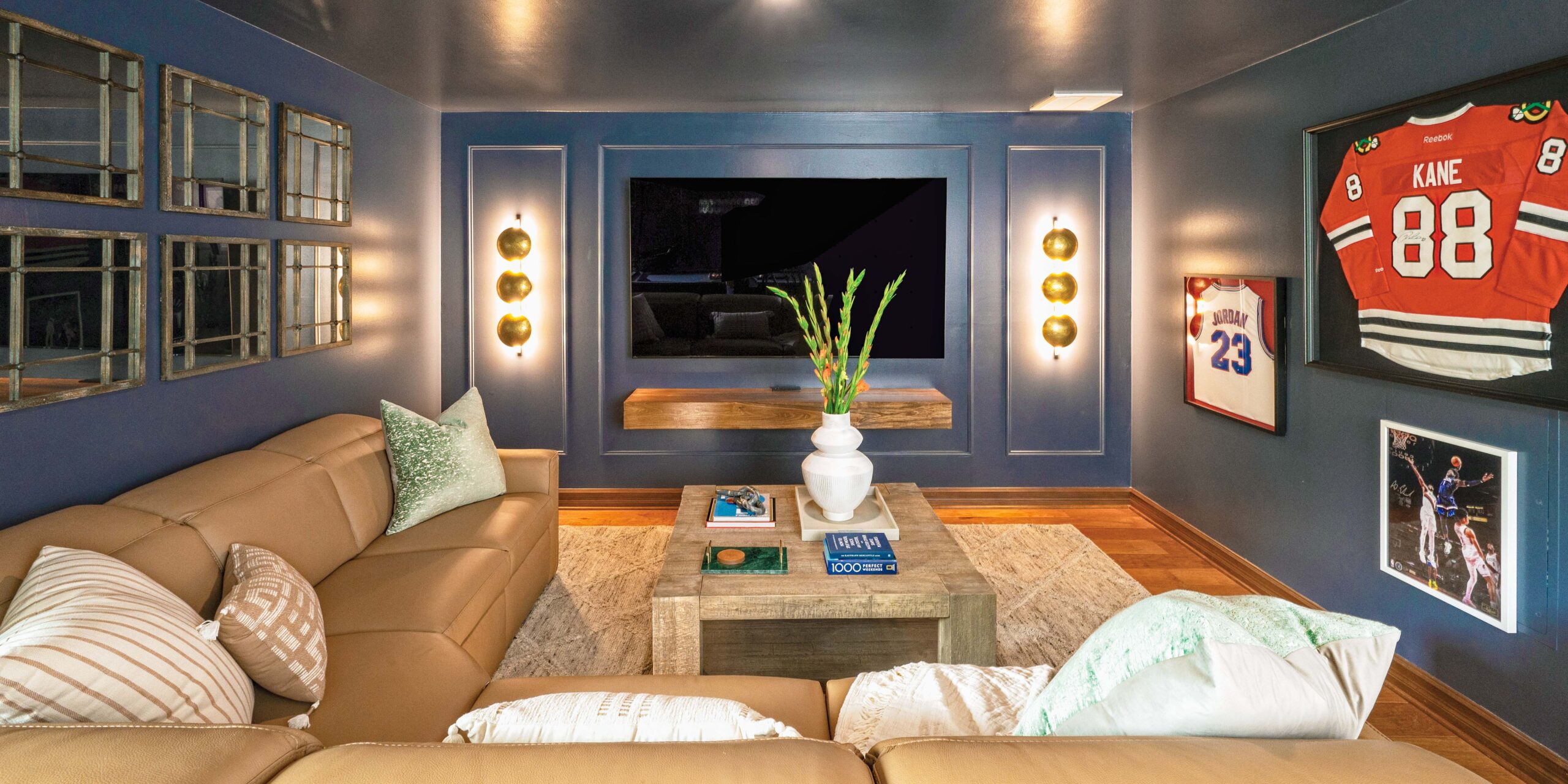Builder/Renovation Contractor: Quality Restoration and Renovations
Architect: Clayton Design Group
Interior Designer: Slate Studios, Katie Walker
Photographer: Gerardo Luna Photography
When people hear “rec room,” the term may evoke mental images of a dark basement devoid of style, where family members go to shirk responsibilities and zone out. Not so with this multi-purpose recreational haven, created by Katie Walker of Slate Studios for her clients, a busy family in Odessa, FL. The clients had a large request: create a space inside their 4,887-square-foot home that would entice the busy couple, their two teenagers, and their pup, as well as accommodate frequent out-of-town guests, to slow down, relax, and spend quality time together. Walker embraced the challenge and drew inspiration from all the activities her clients loved.
“Armed with their desire for a multi-functional space, our mission was clear – create a rec room that would cater to everyone’s interests while accommodating various activities and overnight guests,” Walker says. “By staying authentic to our clients and their family’s needs, we have successfully transformed this space into the ultimate rec room.”
The family now gathers in their stylish space for sports, game nights, movies, pool games, and video games, making it a focal point for family bonding and fun. And, the most rewarding compliment for Walker – the once-drab multi-purpose flex room has become a contemporary cozy reprieve from busy life, and it’s now everyone’s favorite room in the house.
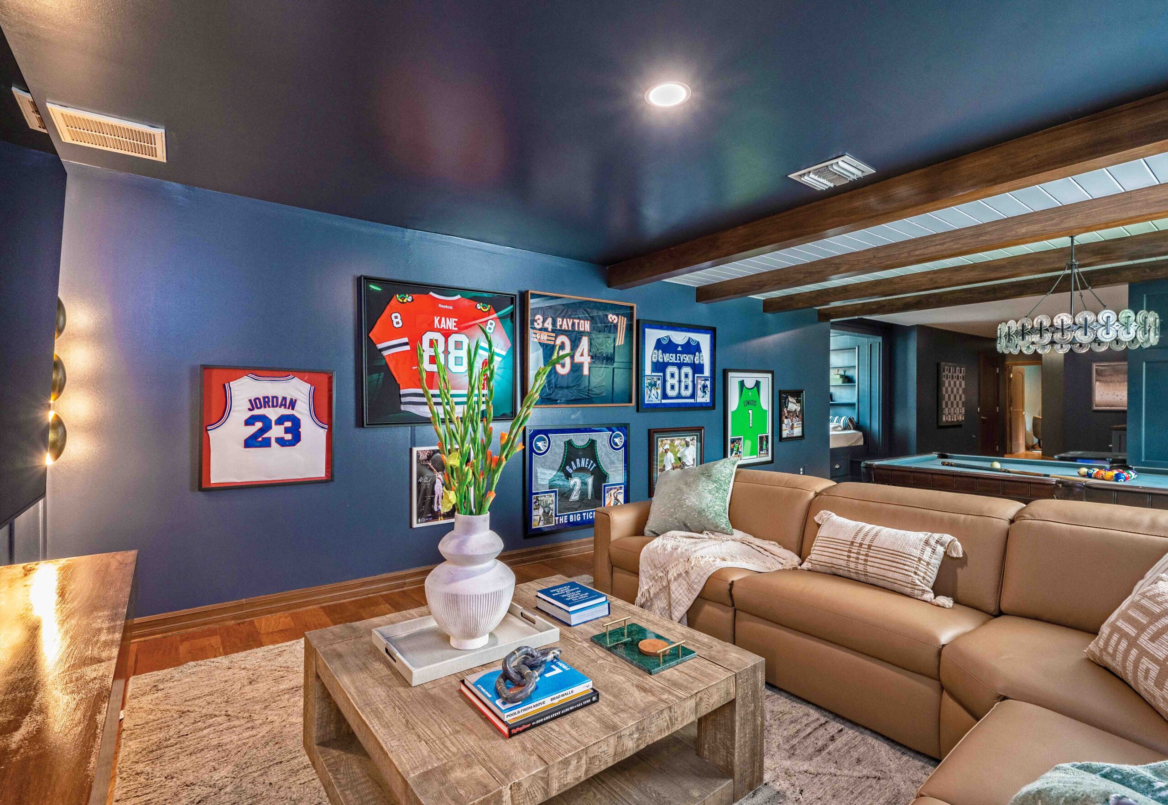
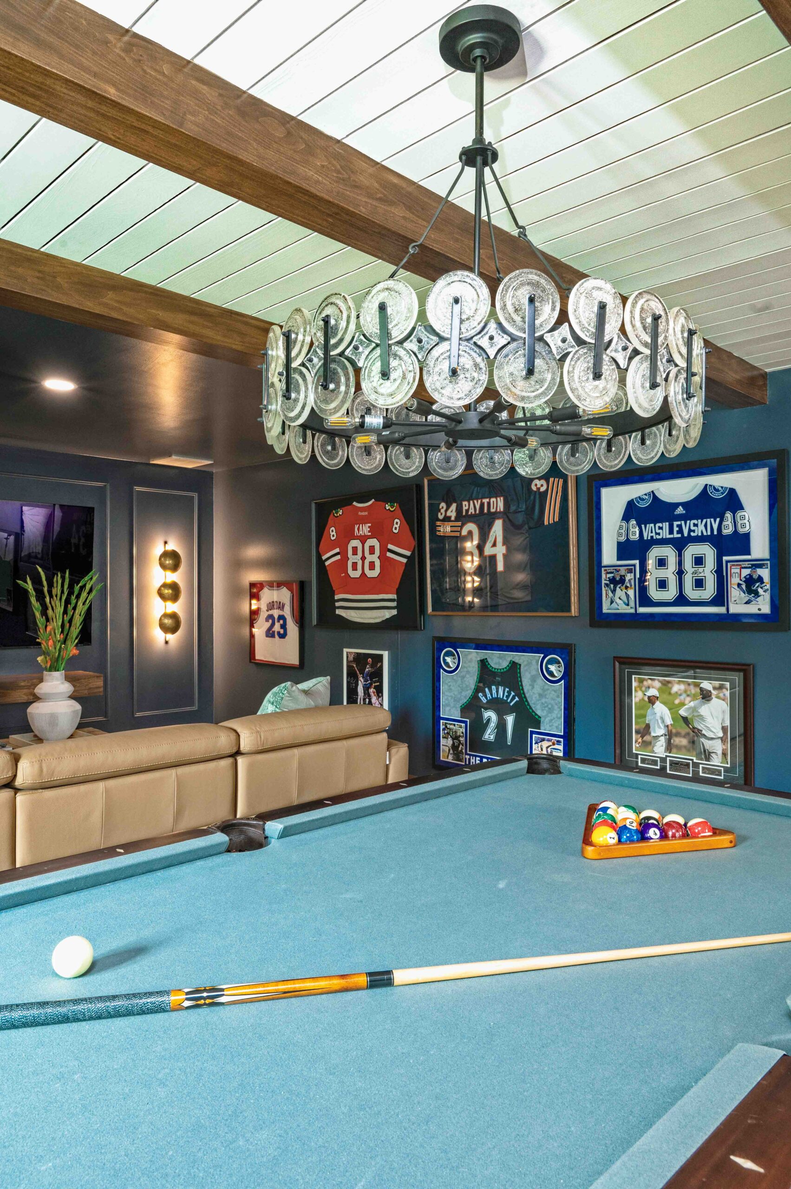
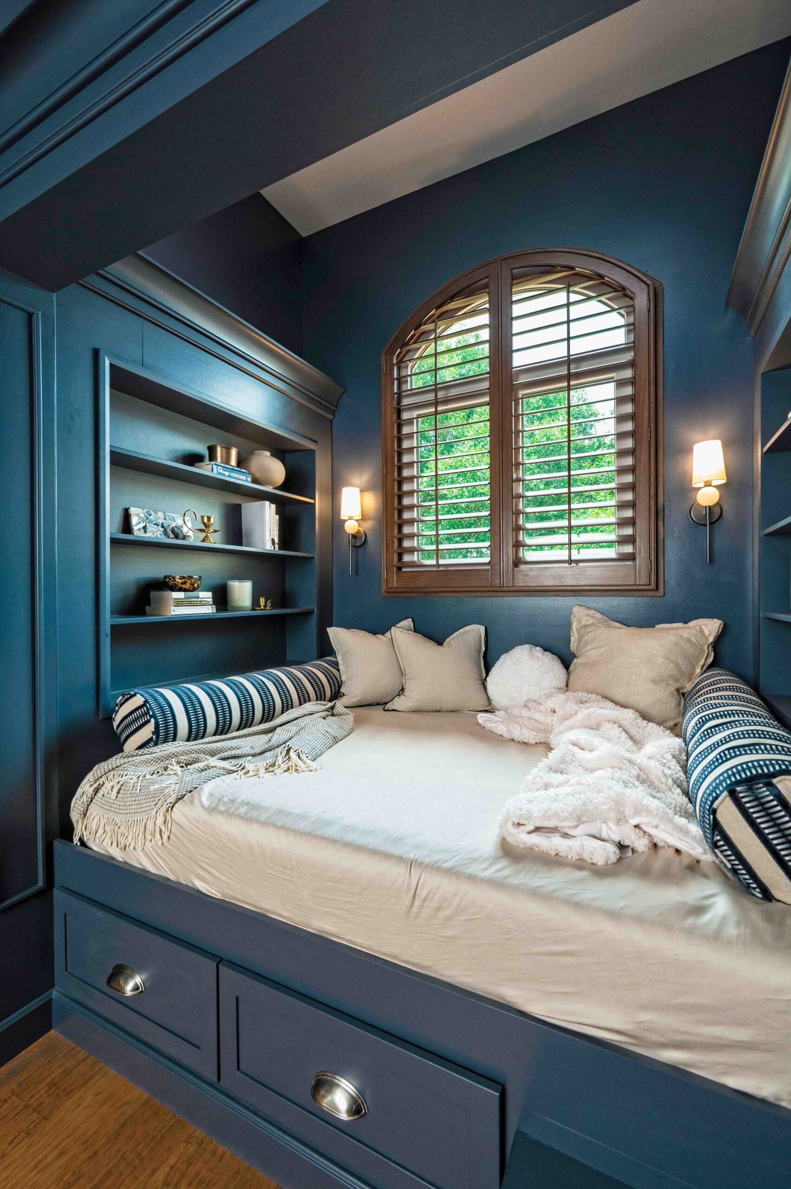
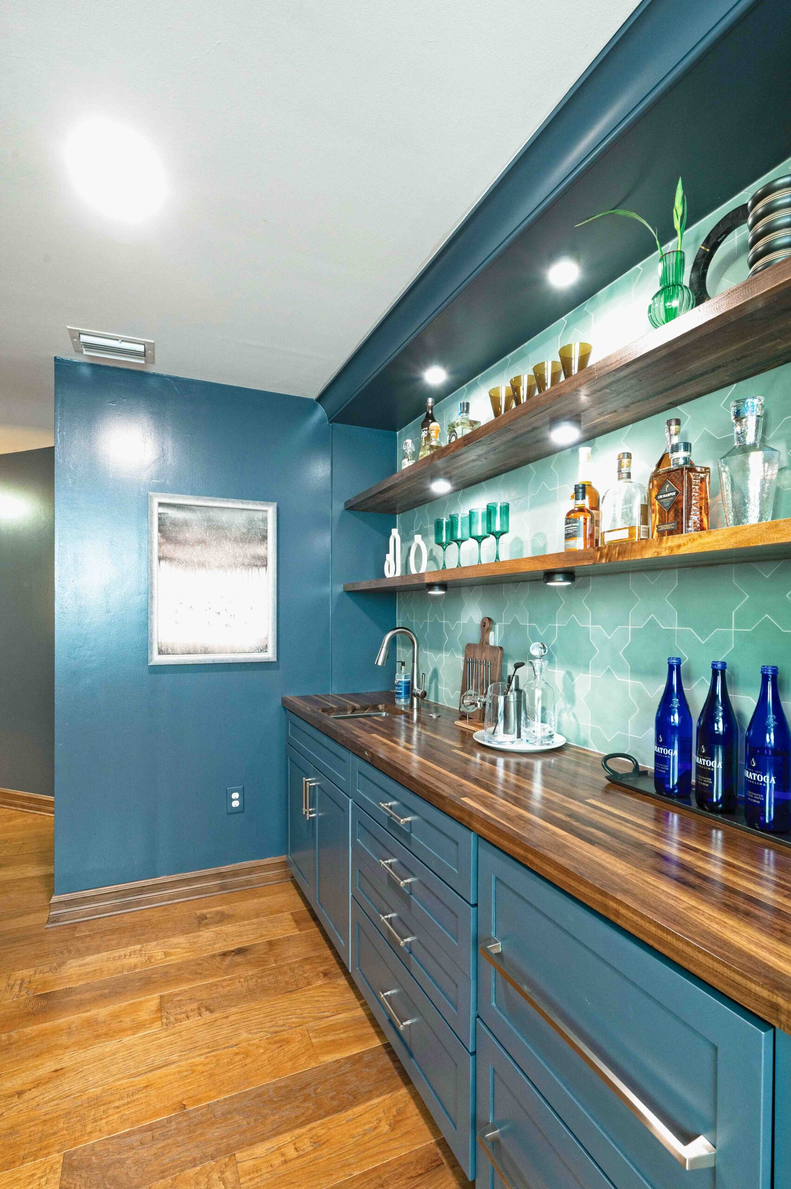
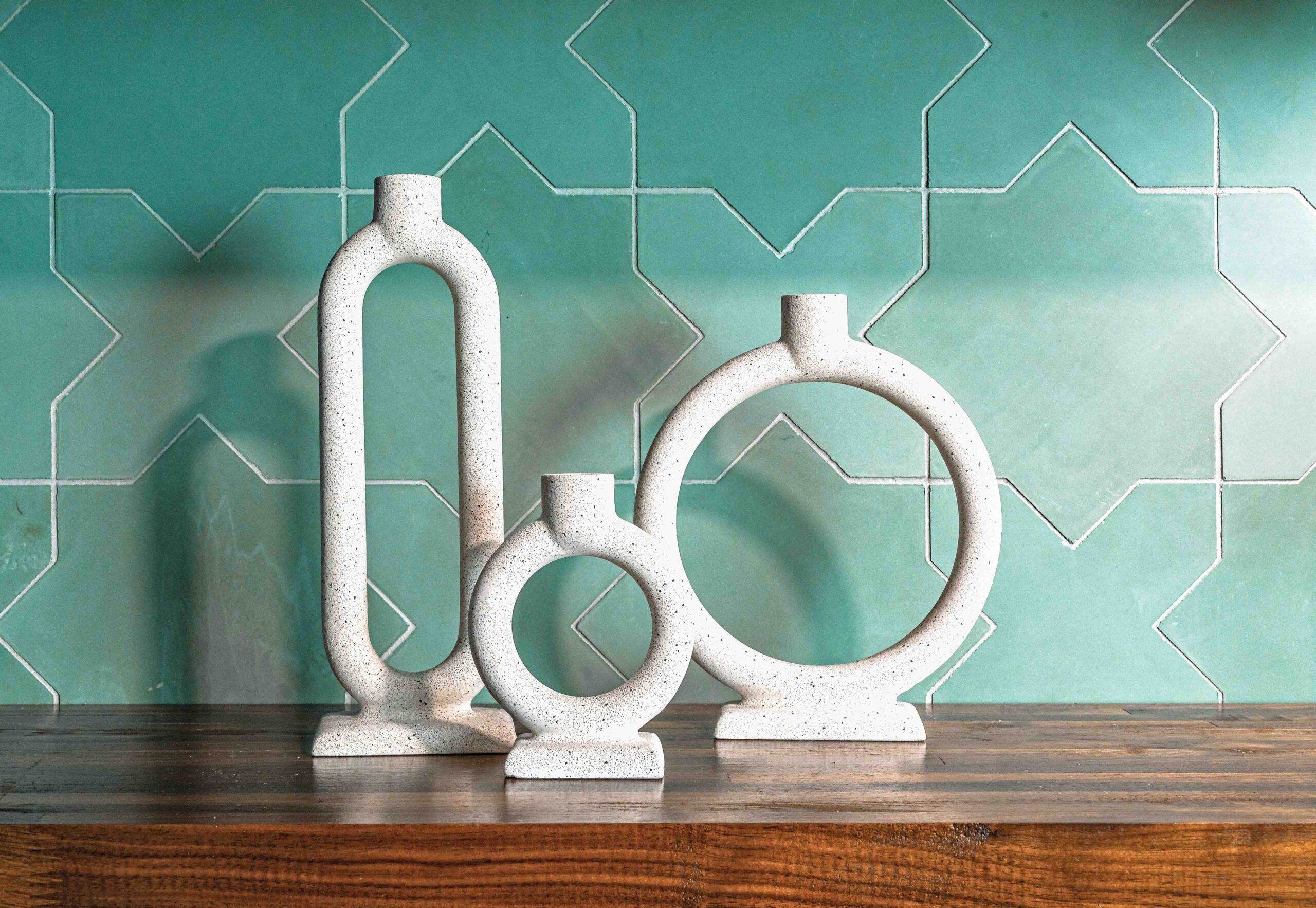
Check out these selected pieces by Elizabeth Riggs, owner of Tampa-based Elizabeth Ashley Interiors. Or if you’d like to find out how to advertise with us click here.


