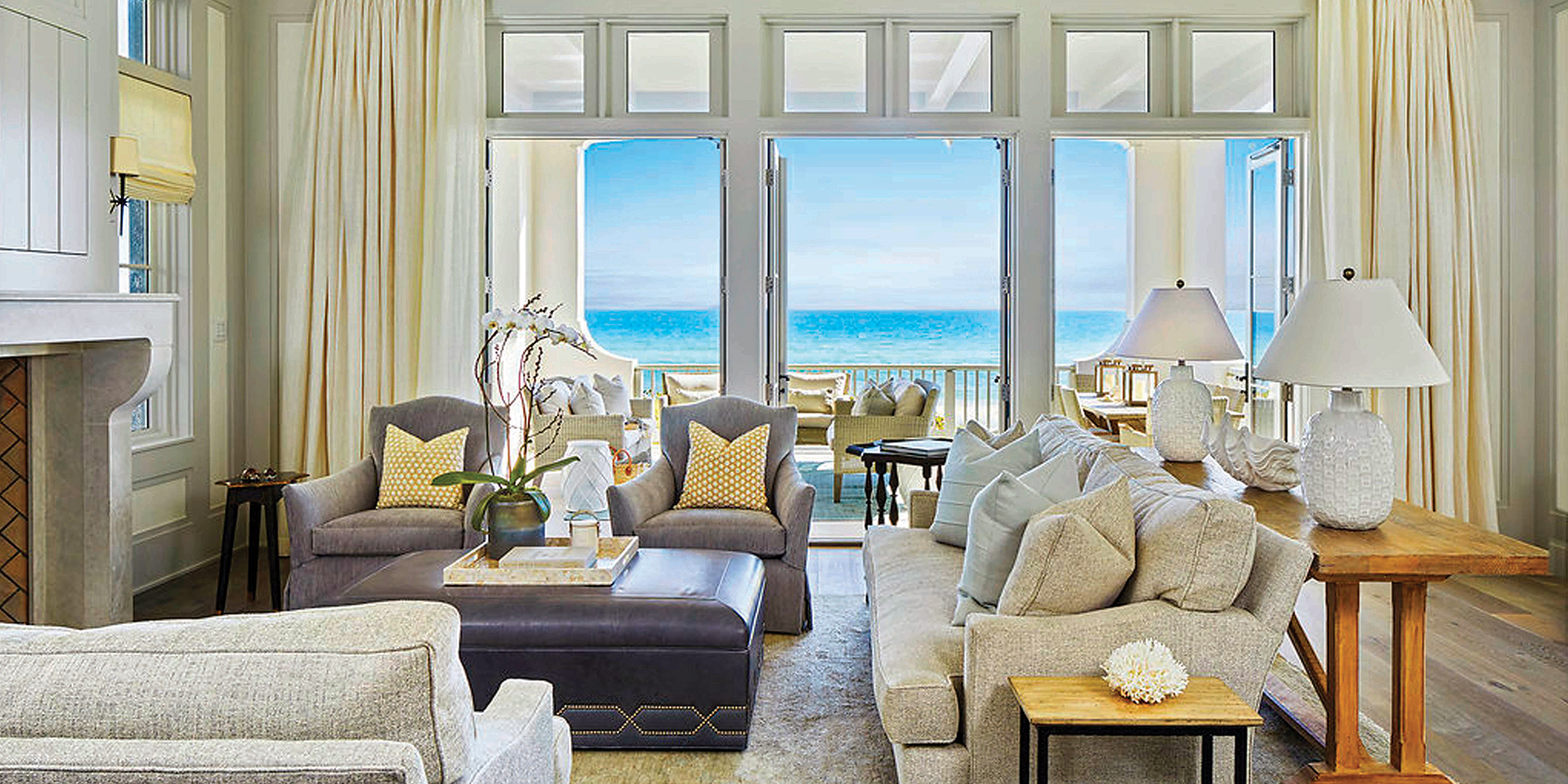INTERIOR DESIGNER: Catherine Christie-Zanghi, of Chancey Interior Design
DECOR & WINDOW TREATMENTS: Mary Beth Courier, of Courier Design Studio
BUILDER: O. B. Laurent Construction
ARCHITECT: Don Cooper, of Cooper Johnson Smith
CABINETRY: Busby Cabinets
PHOTOGRAPHER: Jean Allsopp
Light and airy, a three-story vacation home positioned on the Gulf-front of the Florida Panhandle is a beach-lover’s delight.
The 6,000-square-foot home was finished in 2019 by O.B. Laurent Construction, providing ample space for the owners, a Tampa couple and their two young adult children, as well as their guests. The main house, with four bedrooms and five bathrooms, is supplemented with a carriage house with a bedroom, bunkroom and three bathrooms.
Hosting holiday gatherings and family celebrations was a priority for the homeowners, shares interior decorator Catherine Christie-Zanghi, managing partner of Tampa-based Chancey Interior Design. The couple loves to cook, so the kitchens, one in each house, are fully equipped with premium appliances, even winning a Subzero award. A cozy limestone fireplace and elevator in the main home add to the accommodations.
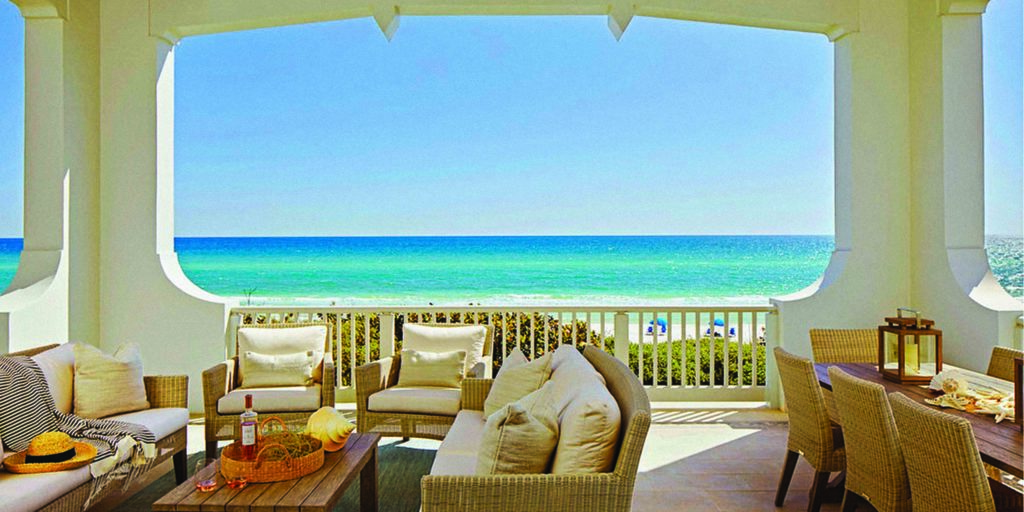
Christie-Zanghi, who also designed their Tampa home, says her focus was to create a calm, peaceful space with a serene softness for their second home. Comfortable luxury was key, so every bedroom got a king-sized bed and furniture is covered in durable fabrics that aren’t pretentious. “It’s so tranquil, so relaxing, and yet it has all the appointments that their first home has,” she says. “It’s a very happy place.”
The stunning Gulf views were important to emphasize. The living room and master bedroom capitalize on it with large veranda porches. Most of the seating throughout the house also offers uninterrupted views of the ocean, with furniture kept low and columns avoided, most obvious looking from the kitchen to the outdoor porch.
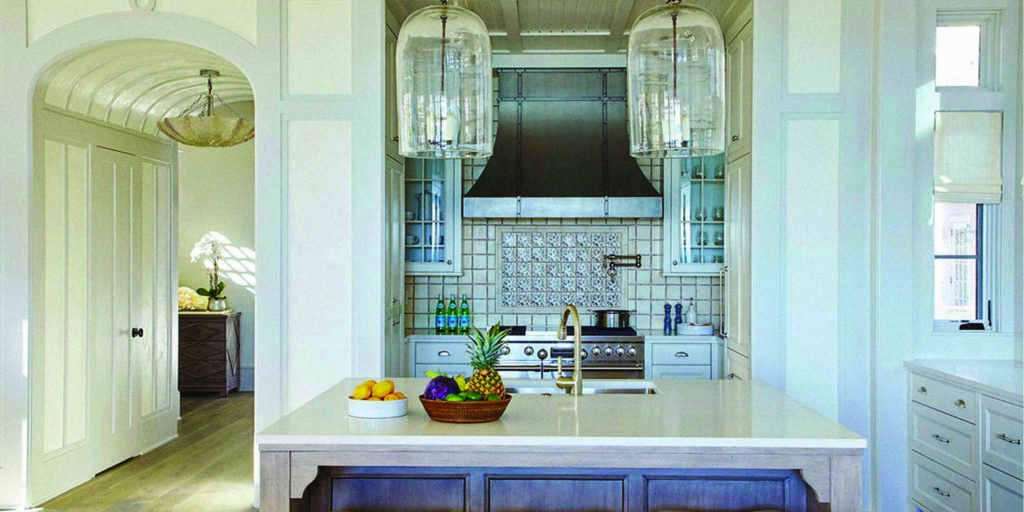
“They call it the Emerald Coast, and that Gulf is so electric in color and the sky is so blue, it just grabs you,” Christie-Zanghi says. “The inside has nice seaside dusty colors to allow that to be an electric picture as you look out without too much color to contrast it.”
The serene color palette continues throughout the home, which Christie-Zanghi describes as “sandy beaches meeting dusty skies – that certain time of the day that you see that haze or gentleness that comes over the water, not too bright or dim.”
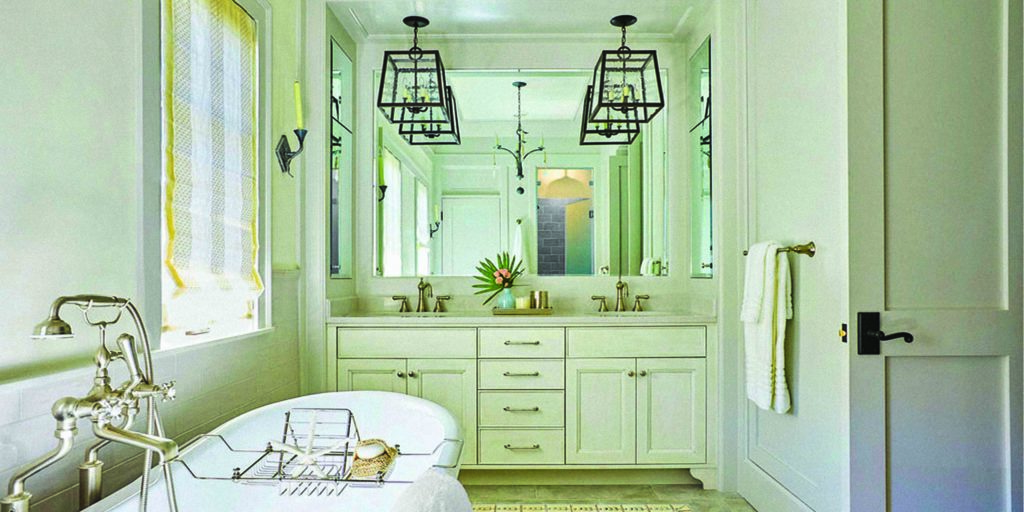
Not only does the home have direct access to and views of the Gulf of Mexico, but it also is bordered by lakes, further inspiring the design.
“They wanted the main house all about the beach, where the carriage house gives a little nod to the lake side,” she says. “There are a lot of pine hammocks, so we brought a little bit of that feel into the carriage house.”
The main house takes on a more traditional, classical beach style with washed wood, hand-tumbled stone, linen window coverings, decor incorporating shells, and splayed furnishing fluid in nature. Light fixtures throughout gave a sense of sea life, playing with glass and transparency. Plastered walls continue the organic feel.
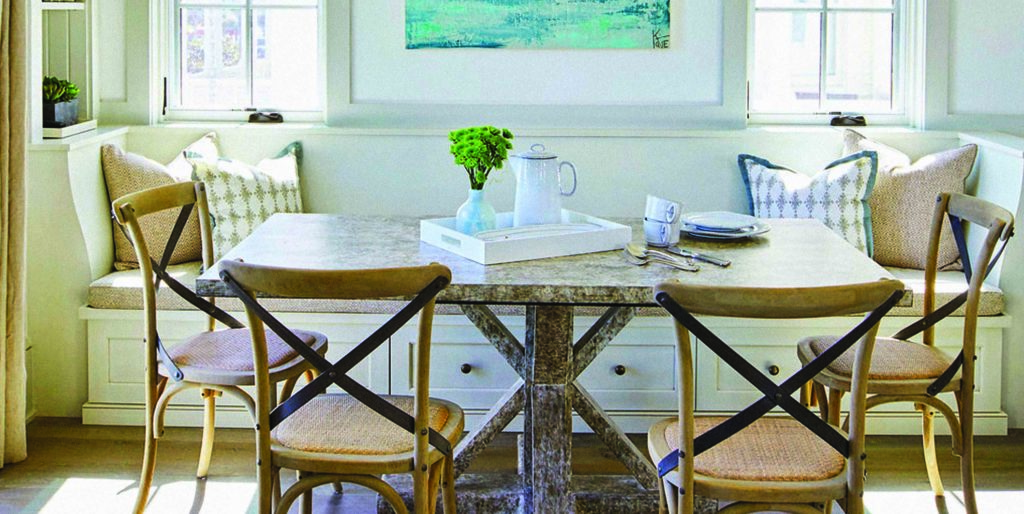
The attention to detail with the millwork and joinery are worth noting, which Christie-Zanghi worked heavily with the architect, Don Cooper, of Cooper Johnson Smith, on, right down to the blind hinges on the doors. In fact, the entire team worked seamlessly to bring their vision to life of a sophisticated-yet-casual, approachable space.
“This is high-end, comfortable luxury,” Christie-Zanghi says. “The majority of people don’t do second homes like this.”
Check out other spectacular homes featured in TAMPA Magazines here.


