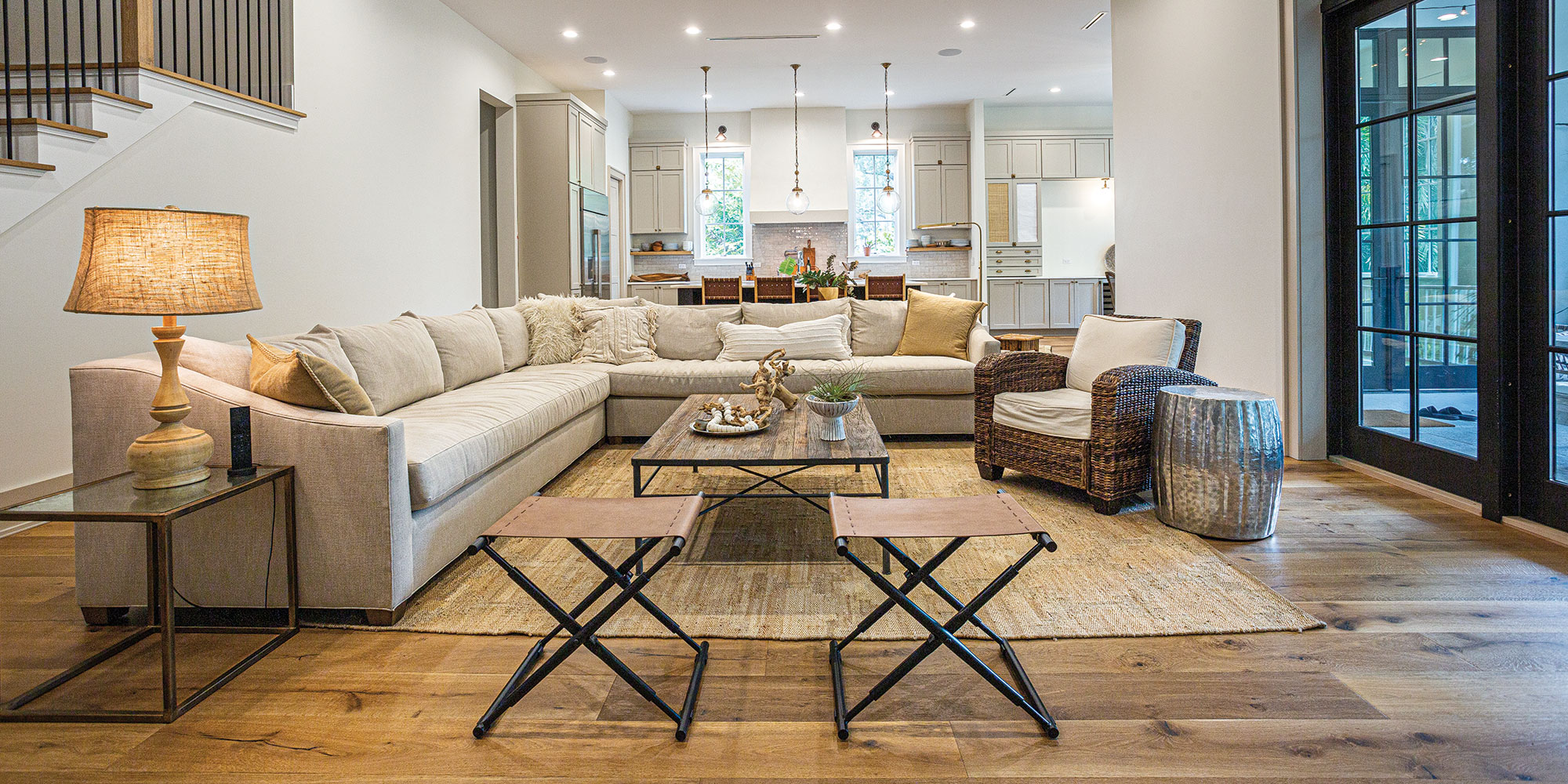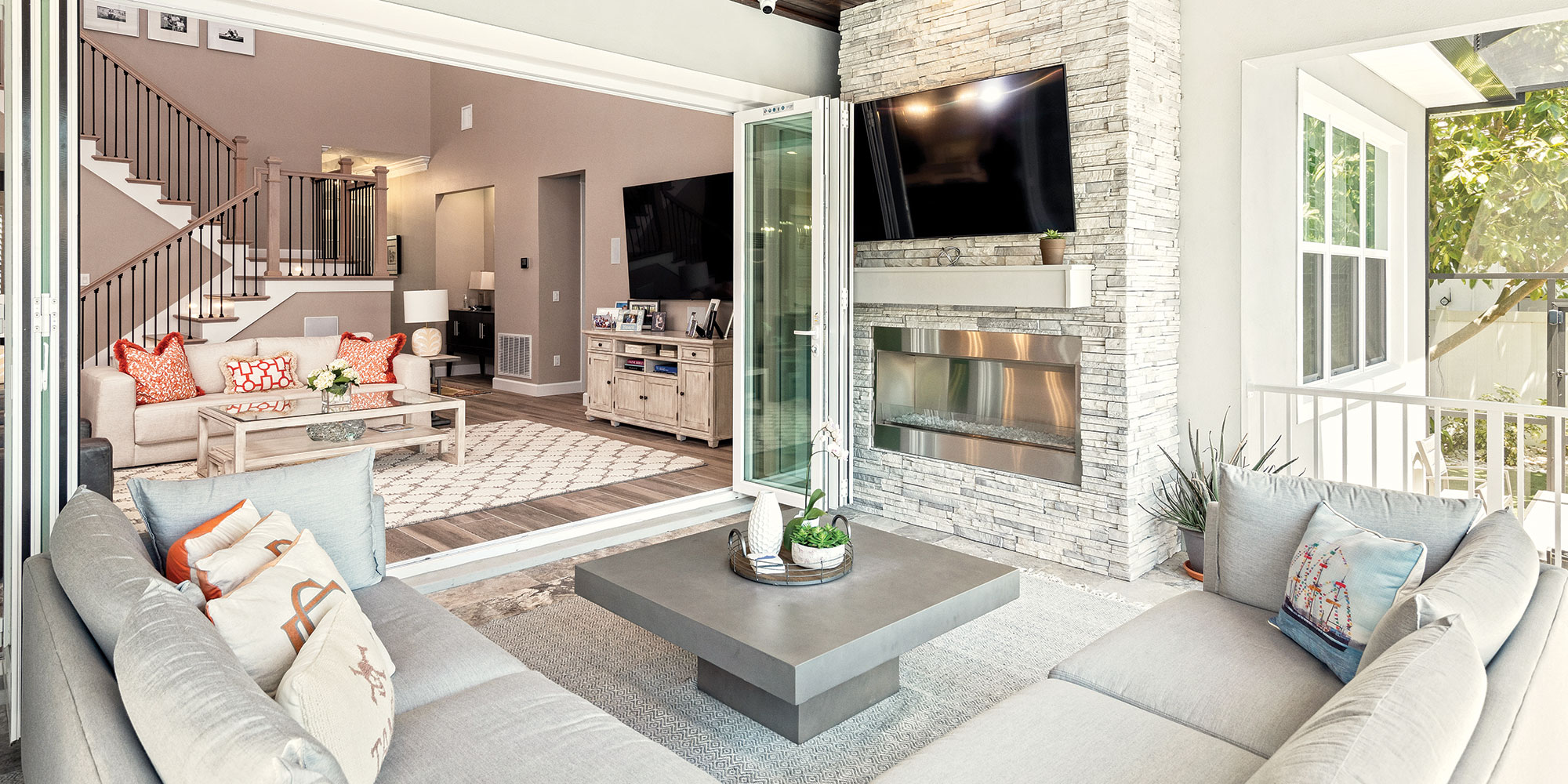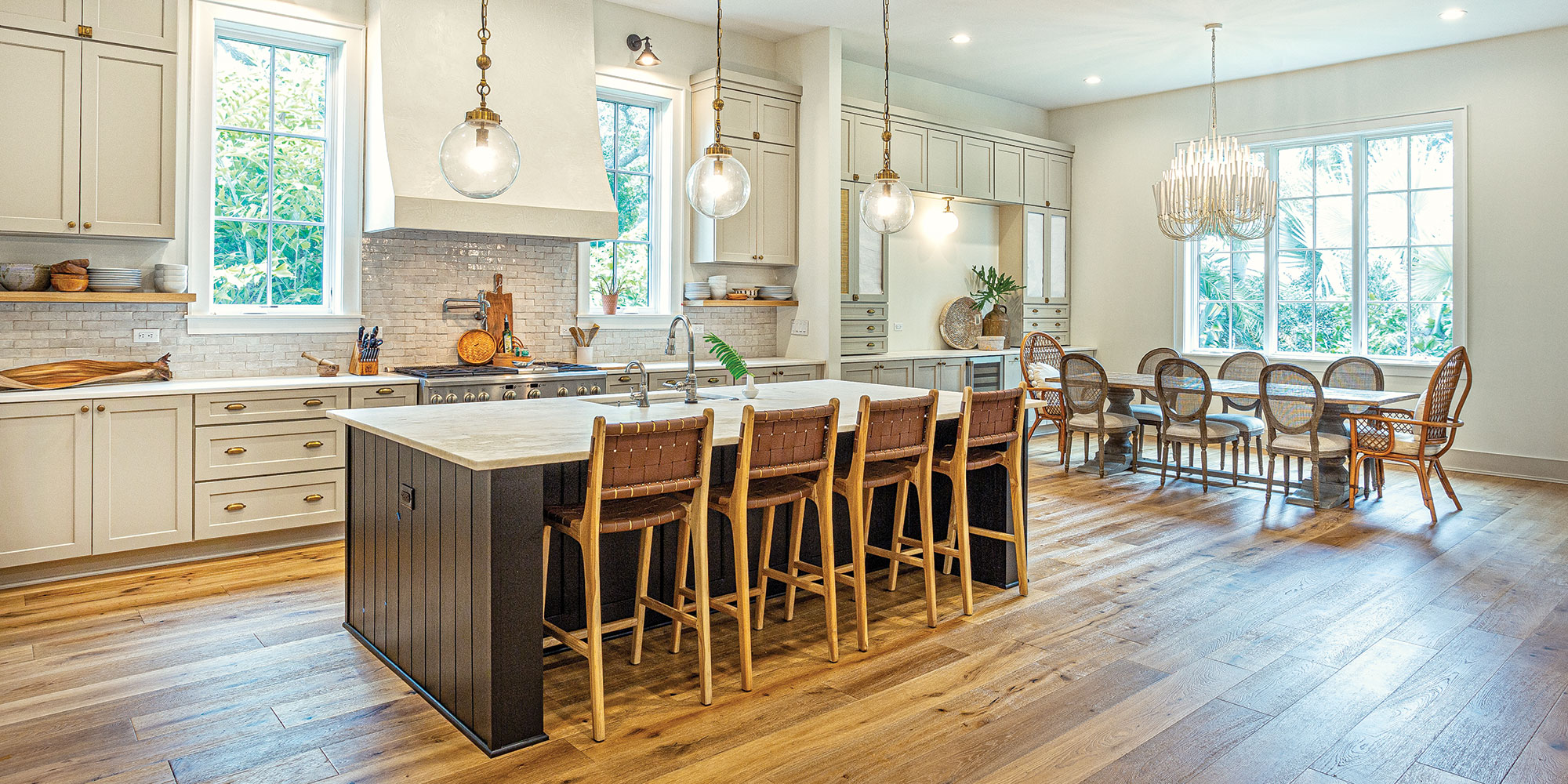While almost all homeowners still want some open concept living areas, Tampa Bay architects, designers and builders say that functional space has become the most important new home design trend.

MERGING LIFE AND STYLE
“Clients are asking for rooms with specific purposes,” says Jennifer Garcia, the principal architect of Jennifer Garcia Architecture Studio. “They still want an open concept for the family room and kitchen, but they also want separate rooms with functionality, like a media room or game room. People are also asking for larger bedrooms throughout the house so that [they] can accommodate a desk or sitting area.”
Stacey Crum, a designer with New Legacy Homes, adds, “Now a home office is a necessity. Sometimes we’re modifying a large rec room to create an office or work area that can be open or closed off from the space. We also try to make every space functional, like including a prep kitchen or butler’s pantry. With the pandemic forcing people to stay home more, there has become more of a need for space for everyday activities. We’re adding mudrooms, family command centers, charging stations [and] in some houses a mom’s drop zone, a space to store everything from a purse to permission slips to family calendars to help keep the family organized.
“We try to accommodate the needs of the family and give them spaces that can be changed as their needs do. We work with the homeowner to really think through all the ways the room is going to be used. For instance, the area under the stairs doesn’t have to be just a closet. [It] can also be used as a dog refuge or a reading nook.”

TAKE IT OUTSIDE
Livable, comfortable outdoor space is another must-have design element for people looking to buy or build a new home. Full of high-end features that would pass muster indoors, front and backyards are truly becoming extensions of the home.
“The No. 1 reason people move [to Tampa] is because of the sunshine,” says David Ferrill, the co-owner of Tampa’s Ferrill Construction Company. “Traditional Florida architecture with sleeping porches, or large front porches, helps keep the house comfortable inside and gives [homeowners] space to interact with the environment.”
“People are finishing their outdoor space on the same level as their indoor space — with wood ceilings, outdoor kitchens with granite countertops, and heaters and misters — so they can be outside comfortably anytime of the year,” adds Jennifer Garcia.
“All of our plans include extended lanais,” says Steve Wiltse, the owner of New Legacy Homes. “We’re building larger patio spaces off the main living room with French or accordion doors so you can open them all the way up, and [the home’s footprint] flows from inside to outside.”
STICKING TO THE CLASSICS
Garcia says that when it comes to home architecture, the modern farmhouse style, characterized by simple rectangular or square floor plans, black-and-white exteriors, large porches, and overhead dormers, is very trendy right now, as well as transitional styles such as bungalows and historical styles updated with modern light fixtures, updated roofs or additions. “People want something timeless,” designer Stacey Crum agrees. She says they also get a lot of requests for Southern Classic, which often include stately pillars or columns, balconies and gabled roofs, and Coastal Contemporary, which combines lots of natural light, soft tones and a clean aesthetic.



