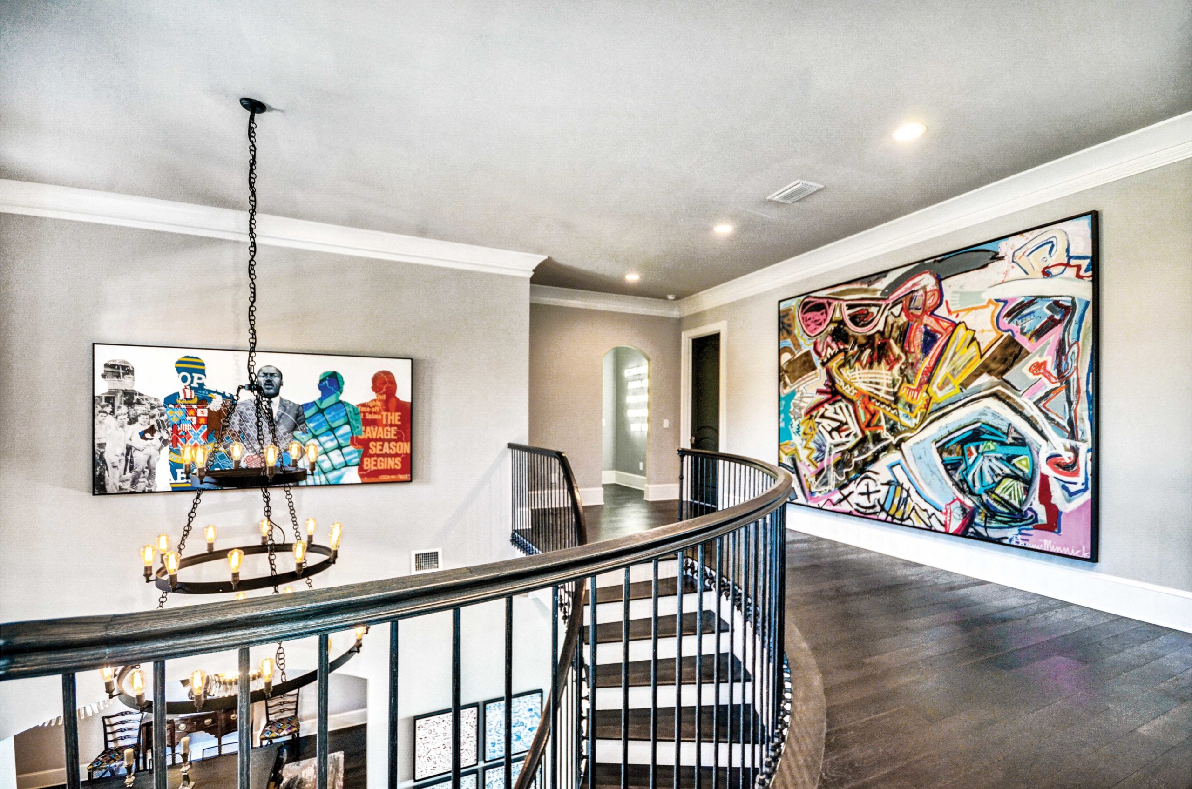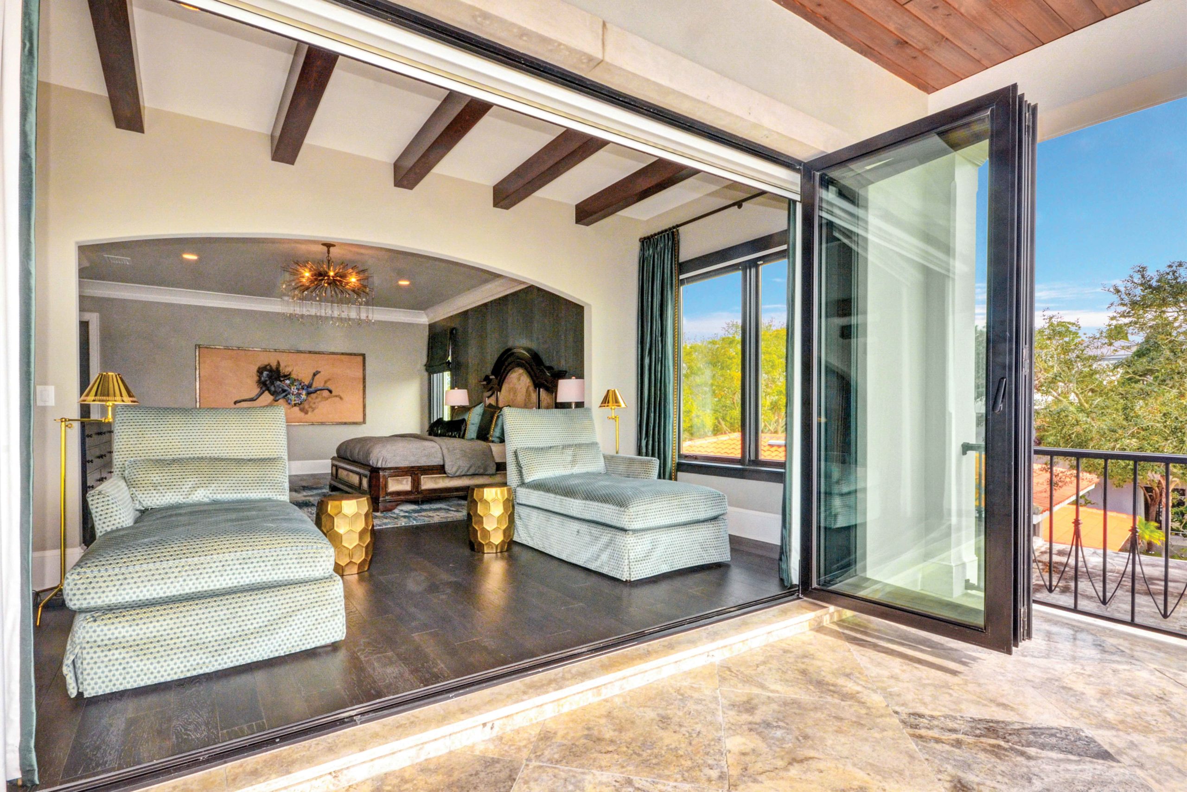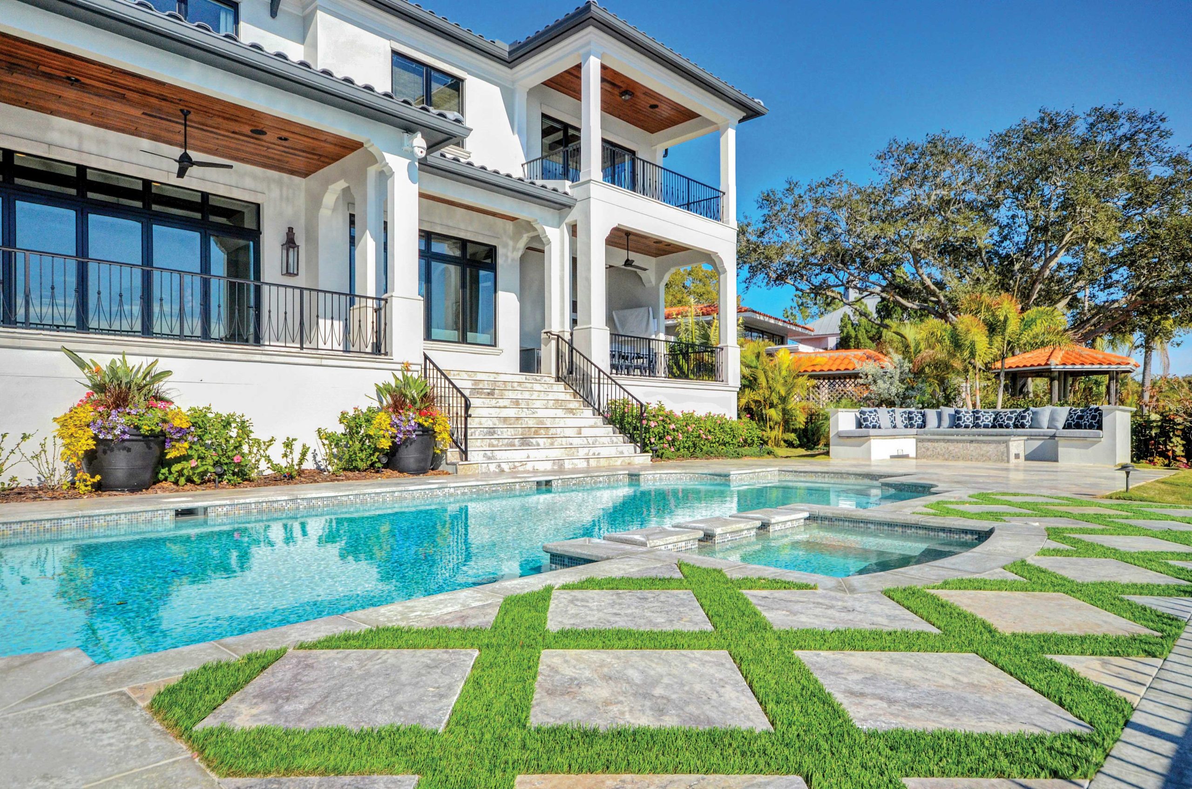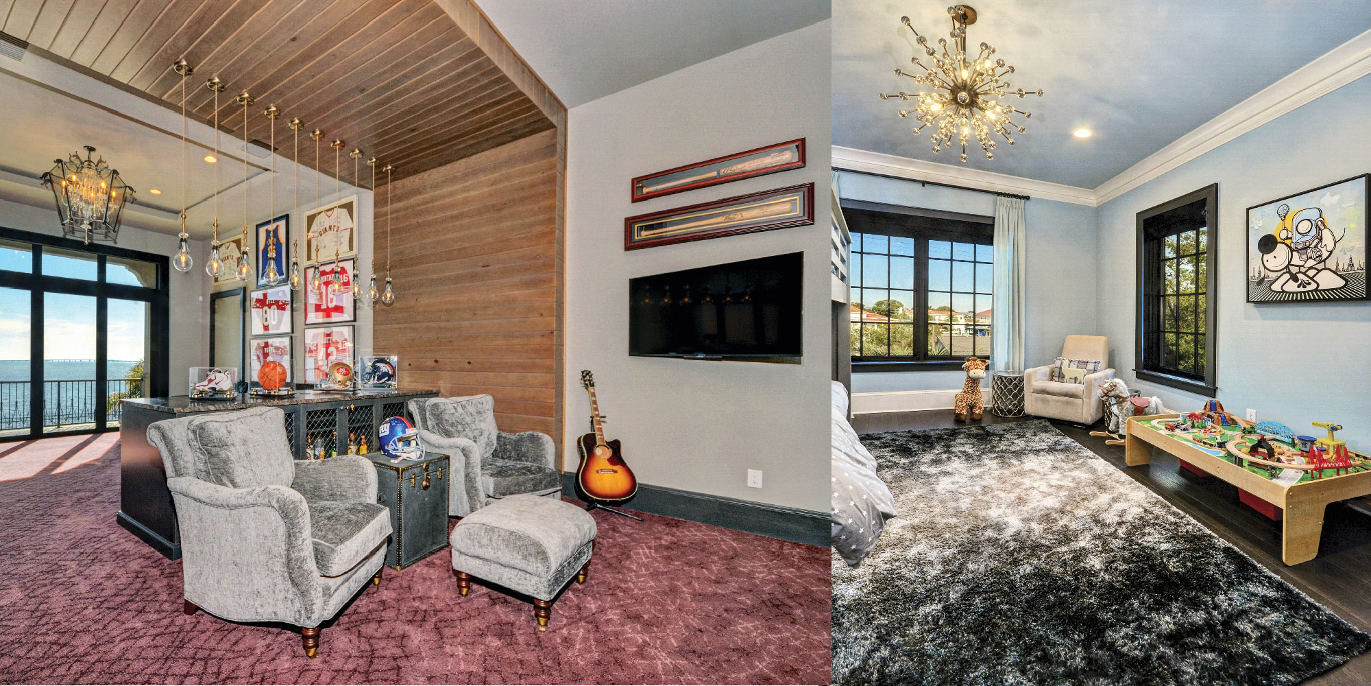INTERIOR DESIGNER: Enrique Crespo, owner of Crespo Design Group
BUILDER: Bayfair Custom Homes
ARCHITECT: Jennifer Garcia, of Jennifer Garcia Architecture Studio
PHOTOGRAPHER: Susan Carnes
There’s a sophisticated playfulness to the Sunset Park home recently completed by Crespo Design Group. After all, the husband-and-wife owners have a colorful collection of contemporary art on display.
“We picked the spots for the pieces and tried to build the room around them so that while they were the focal point, we could accent the least-used colors in the paintings,” says Enrique Crespo, owner of Crespo Design Group.
The homeowners built their collection mainly from Tampa’s CASS Contemporary. Although the street art varies vastly in color and subject, Crespo used a dominant theme of grays, teals, blues and browns throughout the two-story house to create a sense of consistency. The transitional style with an urban edge carries the bold spirit of the paintings across all 7,000 square feet of space, with dramatic lighting fixtures, giant patterned floor rugs, pops of gold accents and colorful glass.

“I like to create homes for people and let them be a reflection of who they are,” Crespo says. “When people get into collecting art, I feel like that really helps that process.”
Beyond showcasing the paintings, Crespo focused on highlighting the waterfront view. Facing west on Old Tampa Bay lends itself to dreamy, open-water vistas and epic sunsets. Crespo capitalized on the location by installing NanaWall-style glass doors that stack and virtually disappear in the family room and master bedroom.

“This allows the terrace to become an extension to the master bedroom,” Crespo says. “I created a cozy seating area with chaise lounges where the owners can lay down, read a book, look out and enjoy the view.”
Out back, beyond the formal covered dining area is a linear, classical pool with a spa and waterfall, as well as a cozy lounge with an outdoor fire pit at the water’s edge.
Returning inside, an open floor plan allows for a seamless flow between the kitchen, breakfast nook and family room. Crespo employed dark wood ceiling beams to help tie the rooms together while visually dividing the space. He also incorporated industrial pieces into the home, such as the dining room chairs, foyer light fixture and sofa console.

an outdoor fire pit and seating area. Artificial grass and floor tiles create a patterned design element. (Courtesy of Susan Carnes)
“The industrial elements have been real popular for a bit,” Crespo says. Just off the family room is a man cave with a putting green for virtual golf, a bar, a TV, a popcorn maker and framed sports memorabilia. The house also flaunts a four-car garage.
The owners challenged Crespo to make everything in the six-bedroom, six and- a-half-bathroom house able to withstand the daily wear and tear of two young children, a teenager and a couple of dogs. That’s why all the fabrics inside are commercial grade or indoor/outdoor — “virtually indestructible,” Crespo says.
“They wanted a house that their kids could live in that they weren’t going to be stressed out about all the time,” Crespo reflects. “We created a very elegant, fashionable interior while making it a very durable space to live in.”

Check out last edition’s Home Design: Coastal Opulence.



