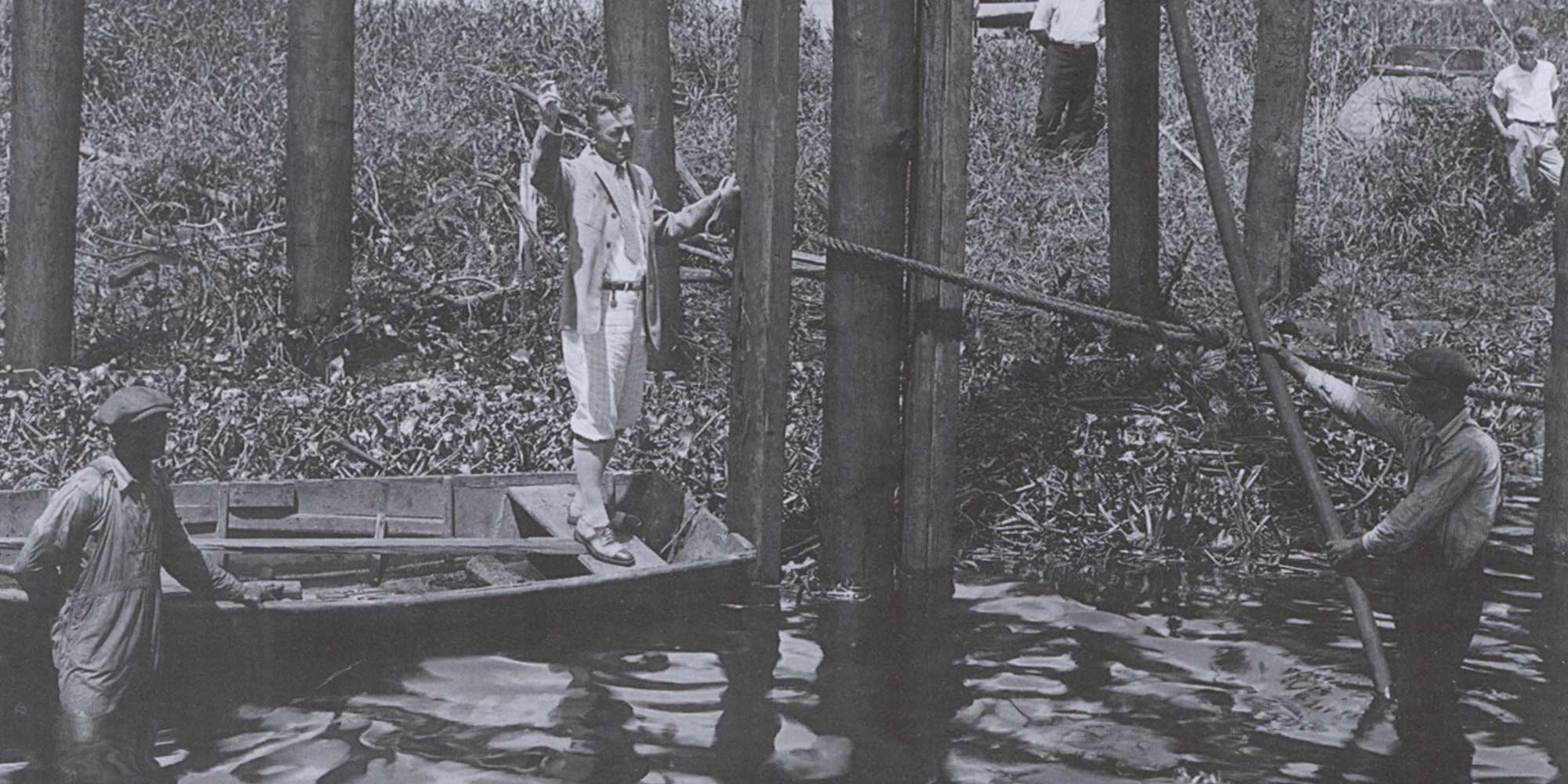In a time before environmental impact and feasibility studies, builders and developers were only limited by their creativity and by market forces. The potential for profits determined which ideas were good and which were not. One era that exemplified this was the Florida Land Boom of the 1920s, when imaginations were larger than life and the risk-reward equation was a bit off-kilter. Investors and consumers were easily swayed by glossy brochures and big promises of easy money. It was in this environment that David Paul Davis excelled, and he created one of the enduring landmarks of this — or any — era in Tampa’s history: Davis Islands.
The story of Davis Islands starts with the story of D. P. Davis. He was born in 1885 in Green Cove Springs, Florida. He moved to Tampa with his family ten years later, following the Great Freeze of 1894-95. Davis worked a wide variety of jobs, including real estate sales, as a young man and eventually moved to Jacksonville. There, he married Marjorie Merritt. They moved to Miami in 1920, and he jumped into the land boom during its early years.
Davis moved back to Tampa in 1924, where he heard that there was interest in developing dredged and filled islands similar to what Carl Graham Fisher did in Miami. Davis focused on the two small islands in Hillsborough Bay as the basis for his development, dredging up sand from the bottom of the bay to enlarge and shape the three islands that would become known collectively and colloquially as The Island.
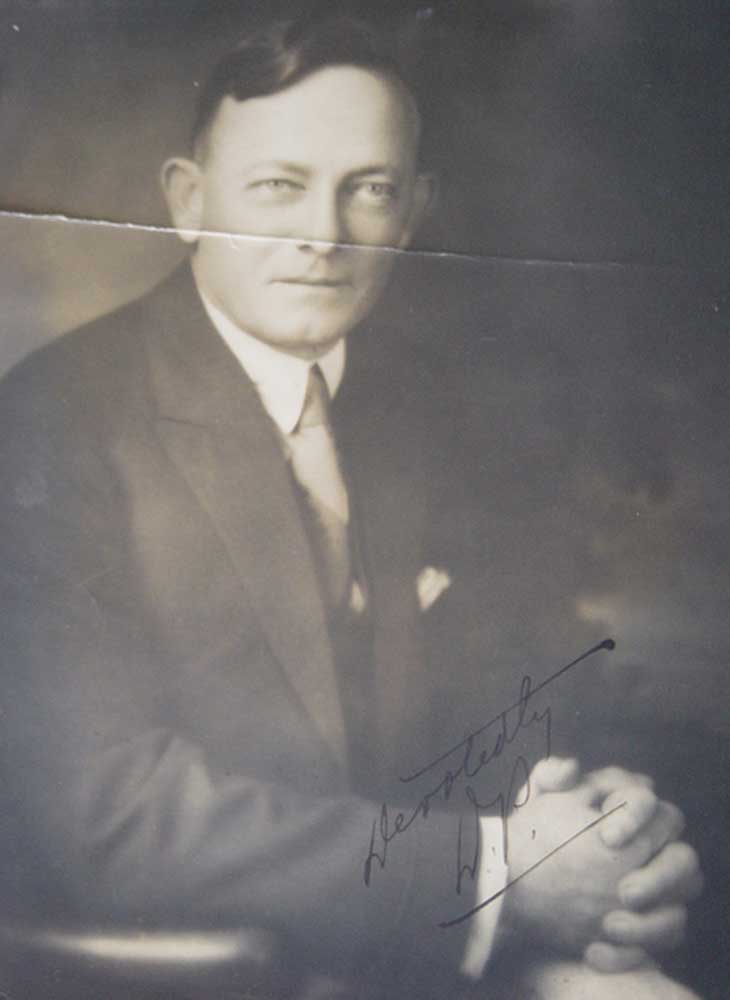
He opened the first land sales in early October 1924. On that first day, October 4, he sold all the available lots — a total of 300 — within three hours for a total of $1,683,000. There were more buyers than available lots, but that was OK. Some of the lot buyers turned around and sold their new property to people further back in line. Those sales were all essentially promissory notes meant to lead to actual mortgages and, the Davis company hoped, continuous mortgage payments. Davis only pocketed about 5% of that day’s total, or $84,150. Not bad, considering that is around $1,250,000 in today’s dollars.
Many of the promises made by Davis and his company were realized, such as a golf course, hotels, apartments, canals and parks. One key aspect of the Islands plan, a business district, was also established. Billed by Davis as “congruous with the plan of establishing on Davis Islands an ideal residential city complete in itself,” the business section centered around the Bay Isle Building, located at 238 East Davis Blvd. and designed by noted Tampa architect Franklin O. Adams. Adams followed Davis’ requirement that the building “harmonize architecturally with the surrounding Island beauty.” Completed in 1925, the Bay Isle Building is still the anchor of the Islands’ business community.
Houses also began to dot the sandy landscape of the growing islands. The architecture of these single-family structures strictly followed the design guidelines set forth by D. P. Davis Properties.
Mediterranean revival, Italianate and Spanish styles featured soft pastel colors and intricate tile and figural designs. A home located at 32 Aegean Ave. merits special attention, as it was the first Islands home of Davis and his two sons (his first wife died in Miami in 1922). The home was in the section of the island that was completed first, and it sat directly across from the real estate development office on Davis Boulevard, now home to Seaborn Day School.
The home at 32 Aegean wasn’t Davis’s only residence on the Island. He also lived at 116 W. Davis Blvd. There is no available information to explain why or when he moved from Aegean to West Davis, but the evidence that he owned both homes is compelling. The Davis family has a photograph of 32 Aegean with the word “home” written on the back, and an article in the Tampa Morning Tribune dated July 4, 1926, lists 116 West Davis as the family’s home home. Perhaps, with land sales coming to an end by early 1926, Davis decided to move a bit further away from the office and more toward the interior of the island.
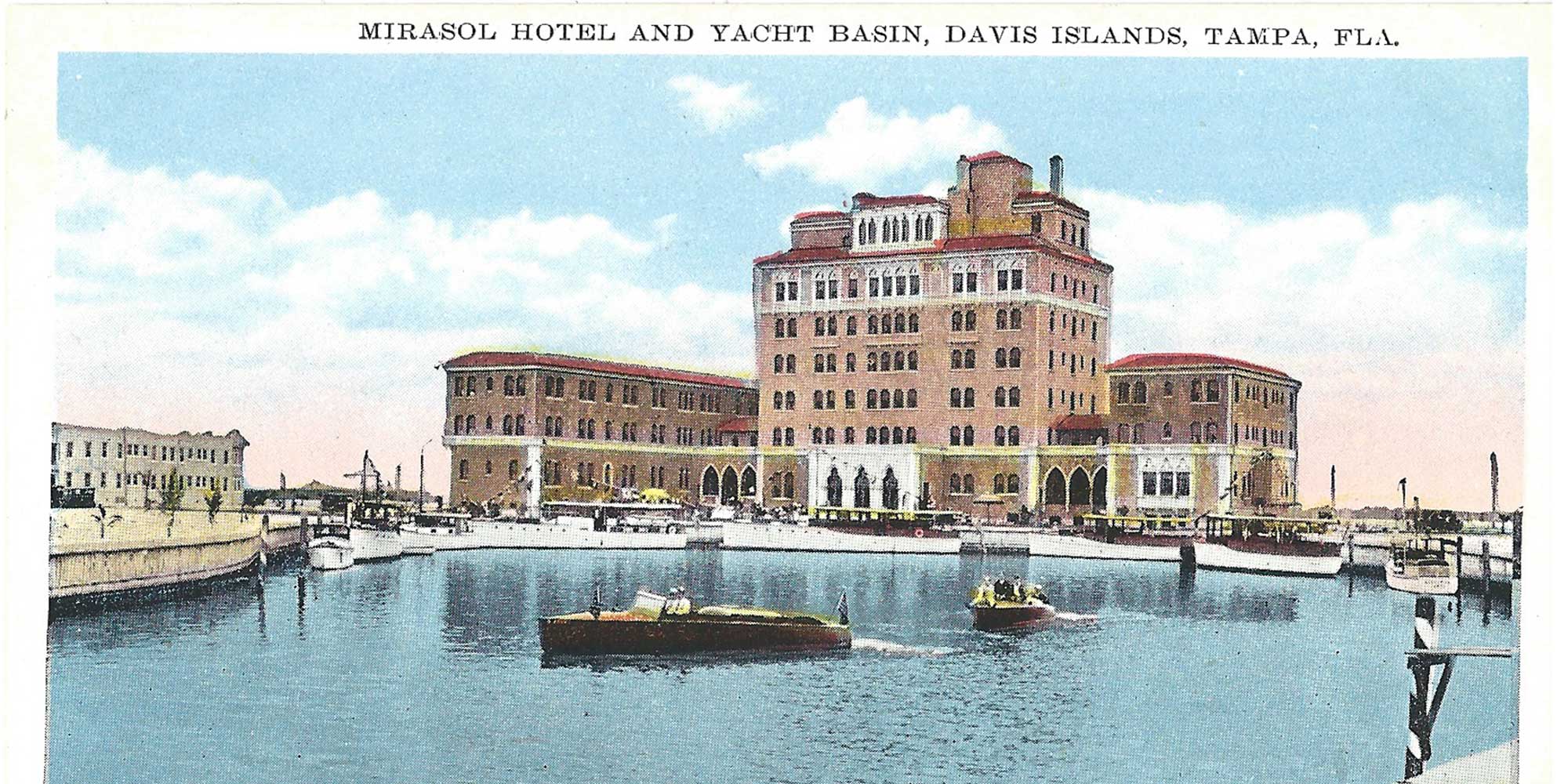
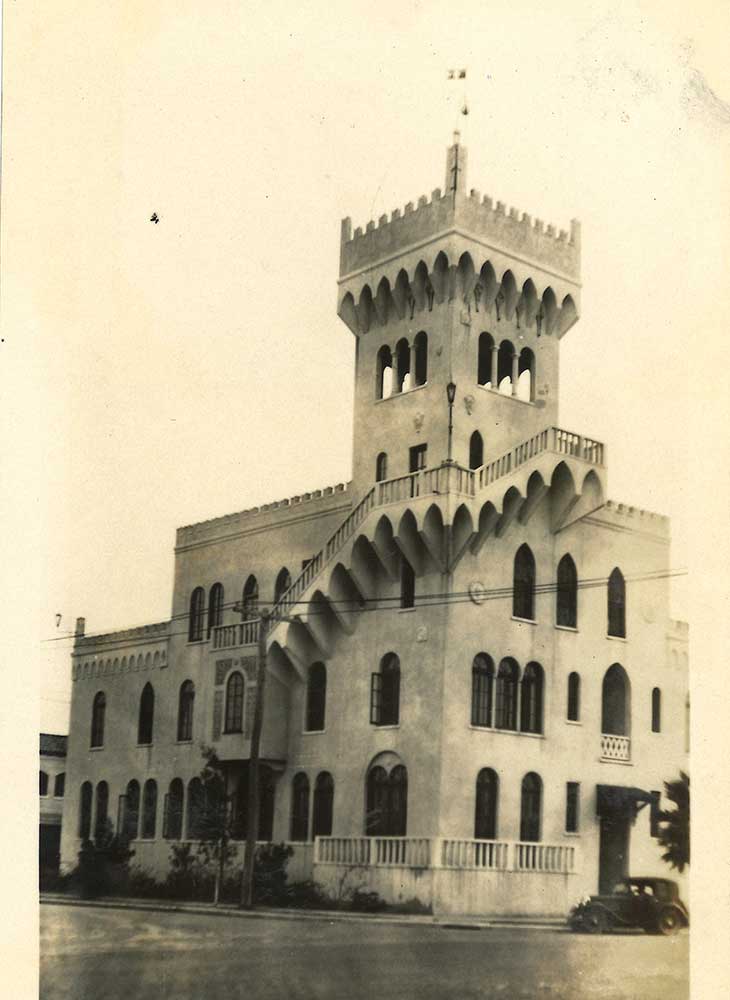
The Islands Plan included several hotel and apartment projects. The most notable are the Mirasol, Palazzo Firenze (Palace of Florence), Palmarin Hotel (now known as Hudson Manor) and the Spanish Apartments. The Mirasol, Davis Islands’ tallest building, sits at the end of a canal and has its own yacht basin. The Palace of Florence apartment building drew its inspiration from the Palazzo Vecchino, the town hall of Florence, Italy. Designed by Athos Menebun and M. Leo Elliot for Philip Licata of the Tampa Investment Company, the Palace of Florence incorporated a variety of materials, such as terra cotta, wrought iron and stucco, and it boasted a tower on each end of the front elevation.
Some early residential buildings, notably the Biscayne Hotel, the Bachelor Apartments and Venetian Apartments, have since been demolished. Others, such as the Augustine and Columbia Apartments on Columbia Drive and he Flora Dora Apartments and Boulevard Apartments on Davis Boulevard, are still occupied. The Merry Makers Club, situated on land given to the club by Davis on the corner of Danube and Barbados avenues, represents the only social club originally planned for the Islands.
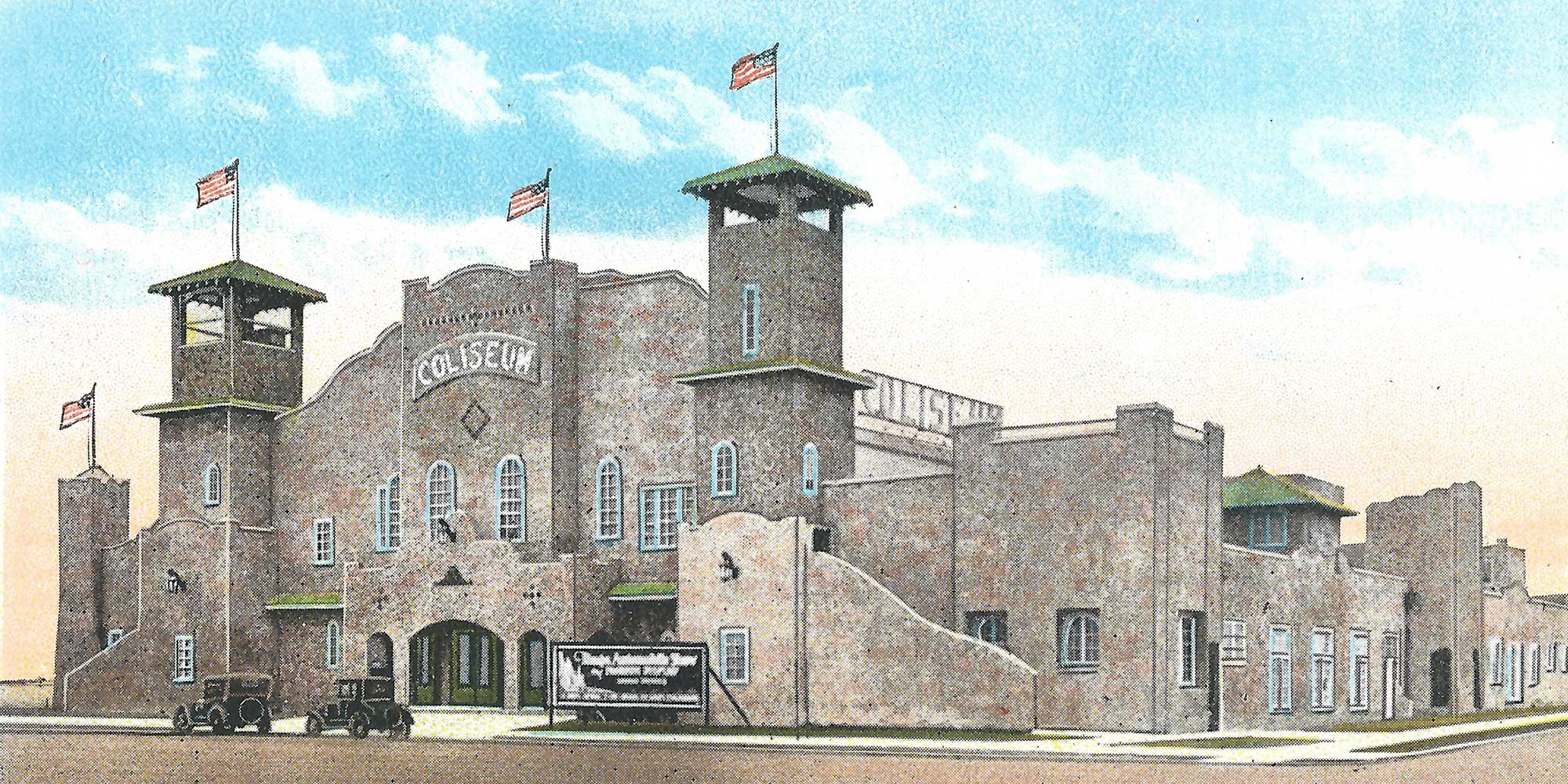
The Davis Islands Coliseum, completed in 1925, was the largest project originally planned for the community. Funded through the sale of stock certificates, the Coliseum housed concerts, auto shows, conventions and many other events within its auditorium — among the largest of its kind in the southeastern United States. The coliseum had a capacity of 5,000 seated patrons or 2,500 dancing couples. Located on Danube Avenue, the Davis Islands Coliseum was destroyed by a fire in the mid-1970s.
Davis died under mysterious circumstances on October 13, 1926. By that time, he had sold the Davis Islands development and focused his time and money on Davis Shores in St. Augustine. The vast majority of the buildings and amenities built by Davis’s development company, D. P. Davis Properties, or its successor company, Davis Island, Inc. are still standing. Notable exceptions are the golf course, original tennis club and, as noted above, the Coliseum. Additional facilities, including Tampa General Hospital and Peter O. Knight Airport, were not part of the original plans for the Island and were completed after Davis’ death.
Despite those losses, and the threat that demolition still poses today to many of the original buildings, there is a spirit of distinctiveness that still exists on Davis Islands. The bridge onto the Island has been likened to a bridge to paradise, separating the hustle and bustle of the city from the peace and tranquility of home. Whether it is the winding streets, the vibrant village or the water surrounding the land, Davis Islands survives largely the way that D. P. Davis had intended.
ABOUT THE WRITER_
Rodney Kite-Powell is the Director of the Touchton Map Library at the Tampa Bay History Center, where he joined the staff in 1995. He received a Bachelor of Arts from the University of Florida and a Master of Arts from the University of South Florida, both in the subject of U.S. history. Born and raised in Tampa, he has written and lectured extensively on the history of Tampa, Hillsborough County, and Florida. He was recently named the official historian for Hillsborough County by the board of county commissioners.


